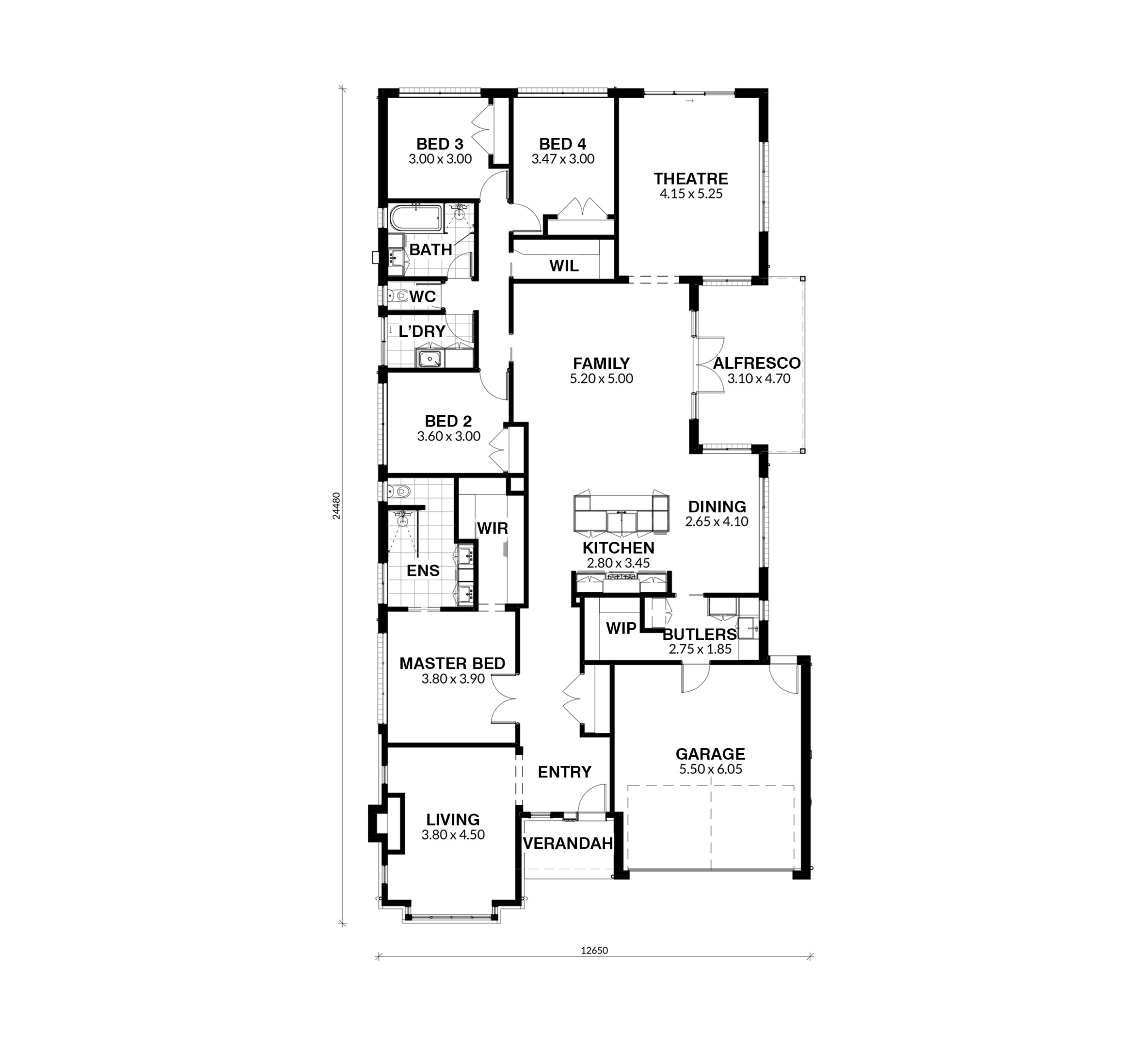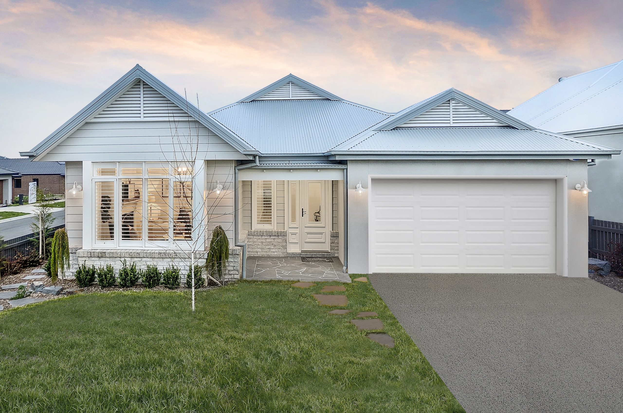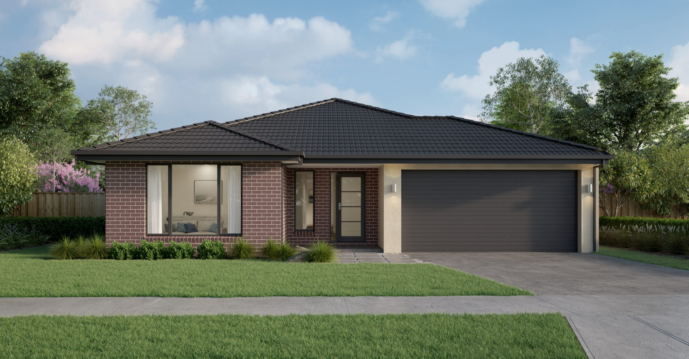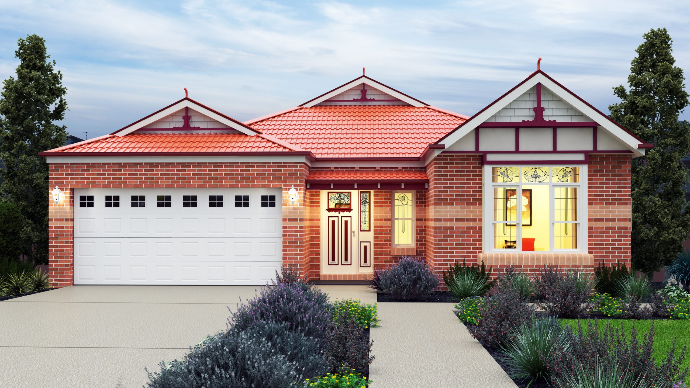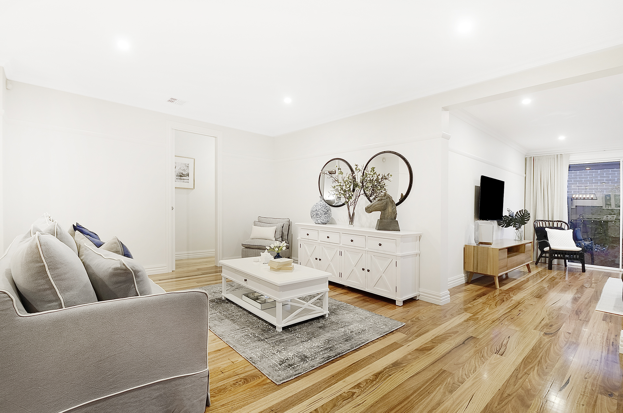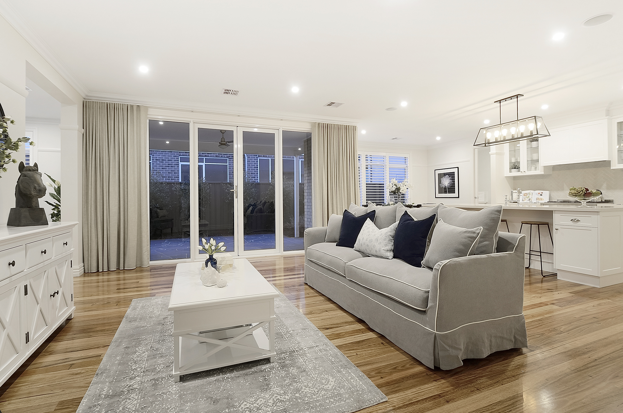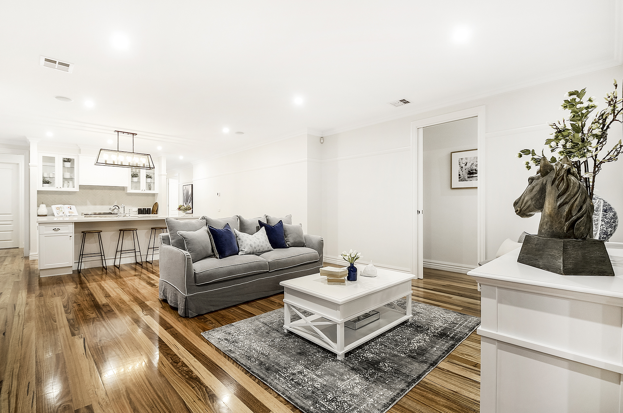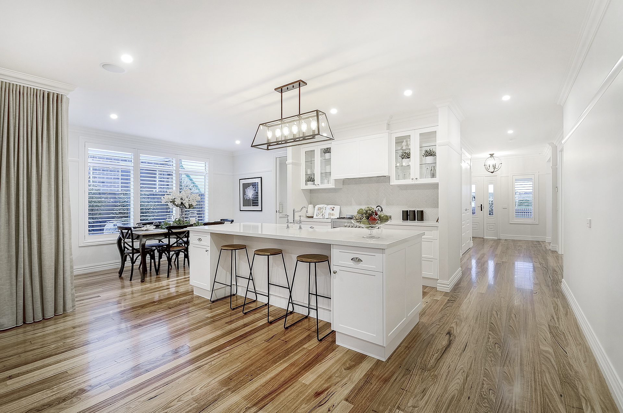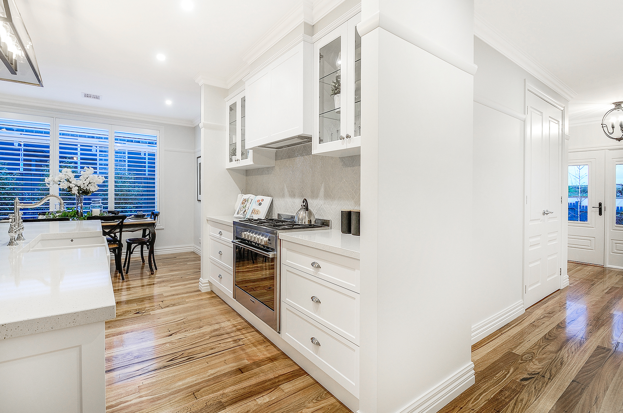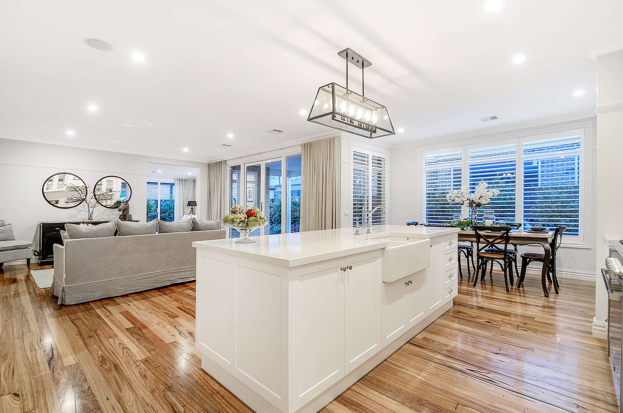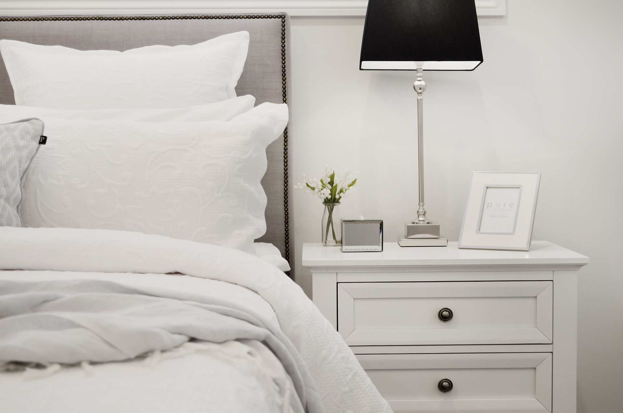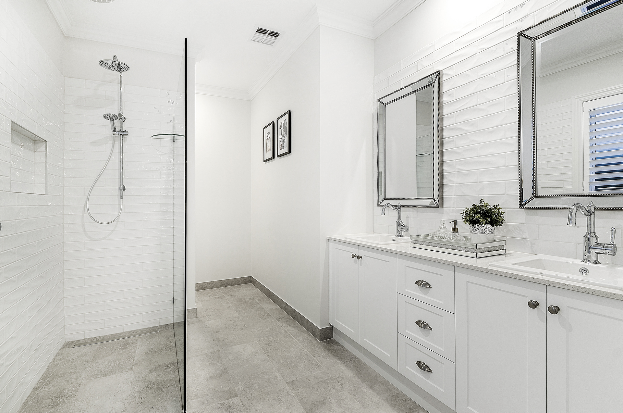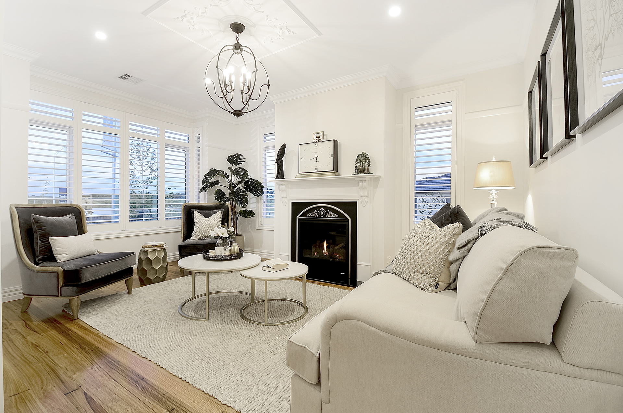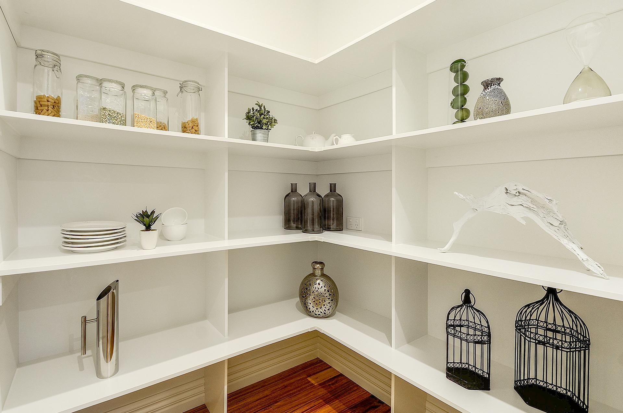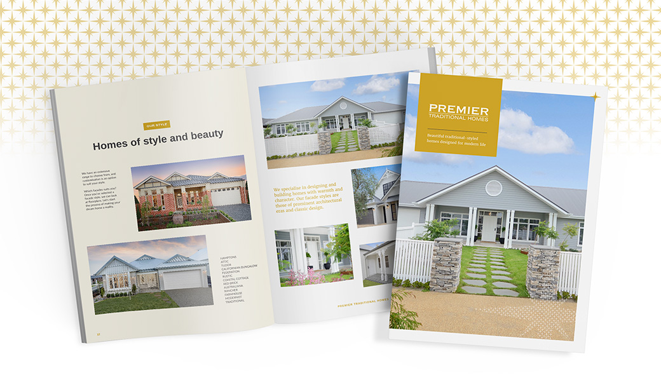With an eye-catching façade that draws you in from the street, the elegant style of the Esprit extends inside with a cosy fireplace, natural timber floors, ornate cornices, large skirting boards and perfect picture rails. The Esprit is elegance and style.
The Esprit’s floorplan is flexible and spacious, boasting three cleverly laid open living areas that intertwine with four bedrooms and two bathrooms.
The kitchen, dining and family areas are the perfect place for friends and family to gather. Wine and dine in style as you admire the kitchen’s feature stone benchtops and a versatile 900mm free-standing dual fuel cooker. A sizeable scullery provides a seamless extension to the kitchen, offering extra storage and space for all of your culinary needs.
Enter the picturesque parents’ retreat through double doors to find an enviably large master bedroom, a wide walk-in robe and generous ensuite with large shower, double vanity. Complete with an enticing spa bath, make your dream home a reality with the Esprit.
PRICE ON APPLICATION
FLOORPLAN
-
4

-
2

-
2

SUITS LOTS
14m (W) x 32m (D)
OVERALL DIMENSIONS
12.65m (W) x 24.48m (D)
TOTAL LIVING AREA
283.53m² (30.51sq)
