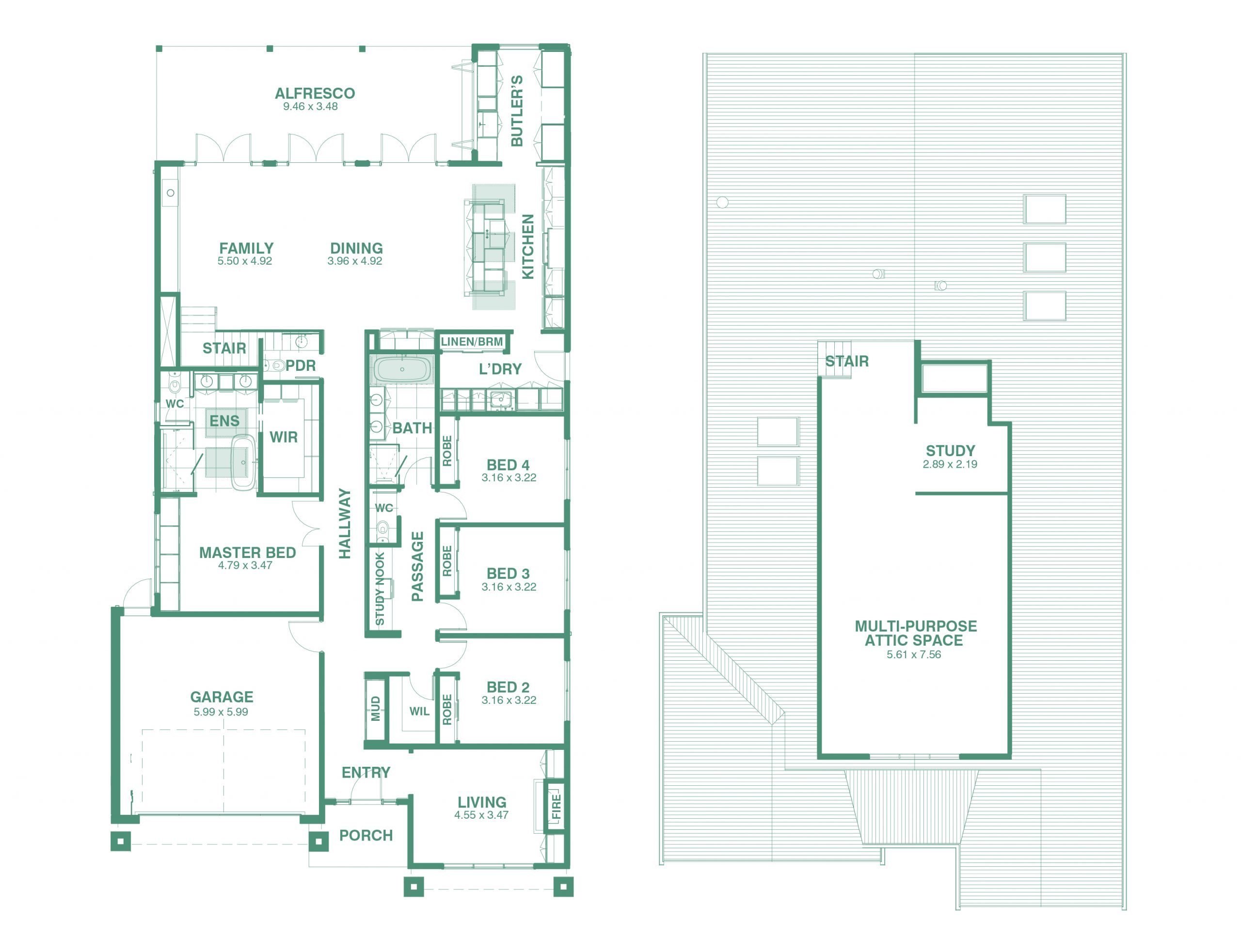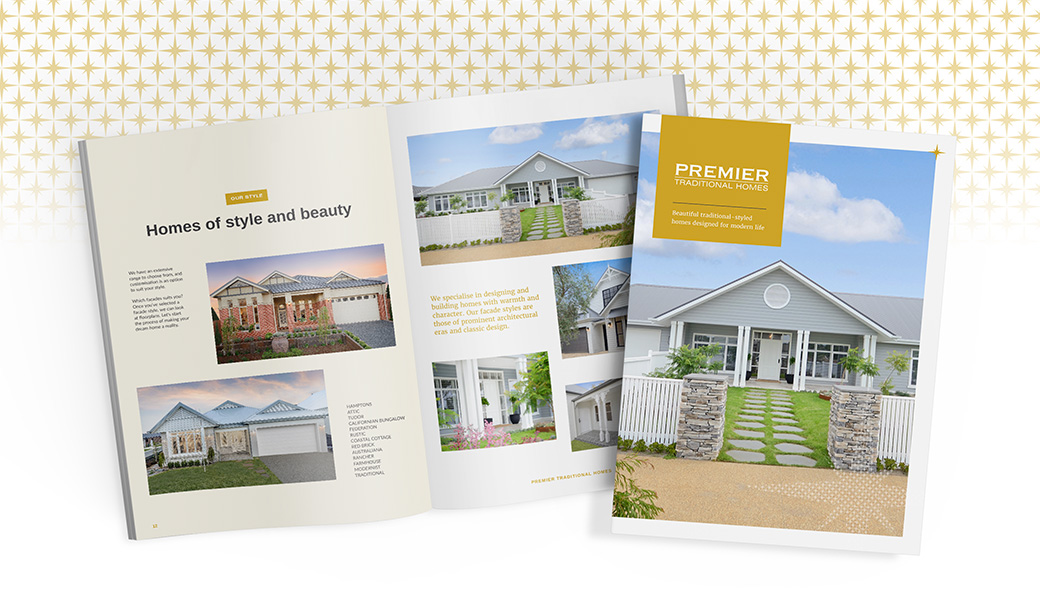Are you dreaming of building your own home but feel lost when looking at floorplans? You’re not alone.
Imagine looking down into a dollhouse with the roof removed — that’s essentially what a floorplan is. It can seem like trying to understand a foreign language, especially if it’s your first time. But we’re here to simplify the process using our Albany Attic display home as an example.

Let’s start with the basics: solid lines. These are your walls, the foundation of the home’s layout. However, when you see vertical and horizontal lines intersecting in areas like bathrooms and laundries, these signify tiled flooring – an important detail for visualising the finish.

While these symbols identify common bathroom features including; a bath, shower, sink, double sink, and a toilet.

The arches you see cutting through doorways represent the swing direction of the door, helping you understand how each space opens up. And those slender lines with upward arrows? They’re marking the spot for sliding doors, offering a clue about how rooms connect and flow.

This mark here? It’s a sign that a fireplace awaits in your upcoming home.

Garages often have dotted lines to show parking spaces; in our Albany Attic home, two dotted lines mean there’s room for two cars. However, dotted lines inside a bathroom cleverly show the slope leading to the drain – crucial for water flow.

Outside the home, block squares with white spaces signify pillars. These are key for understanding the structural supports of the home, and they can help you plan for outdoor elements like car spacing or where to place your patio furniture.

Vertical lines on the side of a home are a dead giveaway for staircases, indicating that the home spans multiple stories.
But floorplans offer more than just a structural overview. They invite you to imagine the flow of daily life: the proximity of bedrooms to bathrooms, the ease of moving from the kitchen to the dining area, and so much more. It’s about envisioning how the space aligns with your lifestyle and needs.
Explore our floorplans and find the perfect layout for your dream home and how they can fit your vision.
Ready to take the next step? Book a Vision Session with our team.










