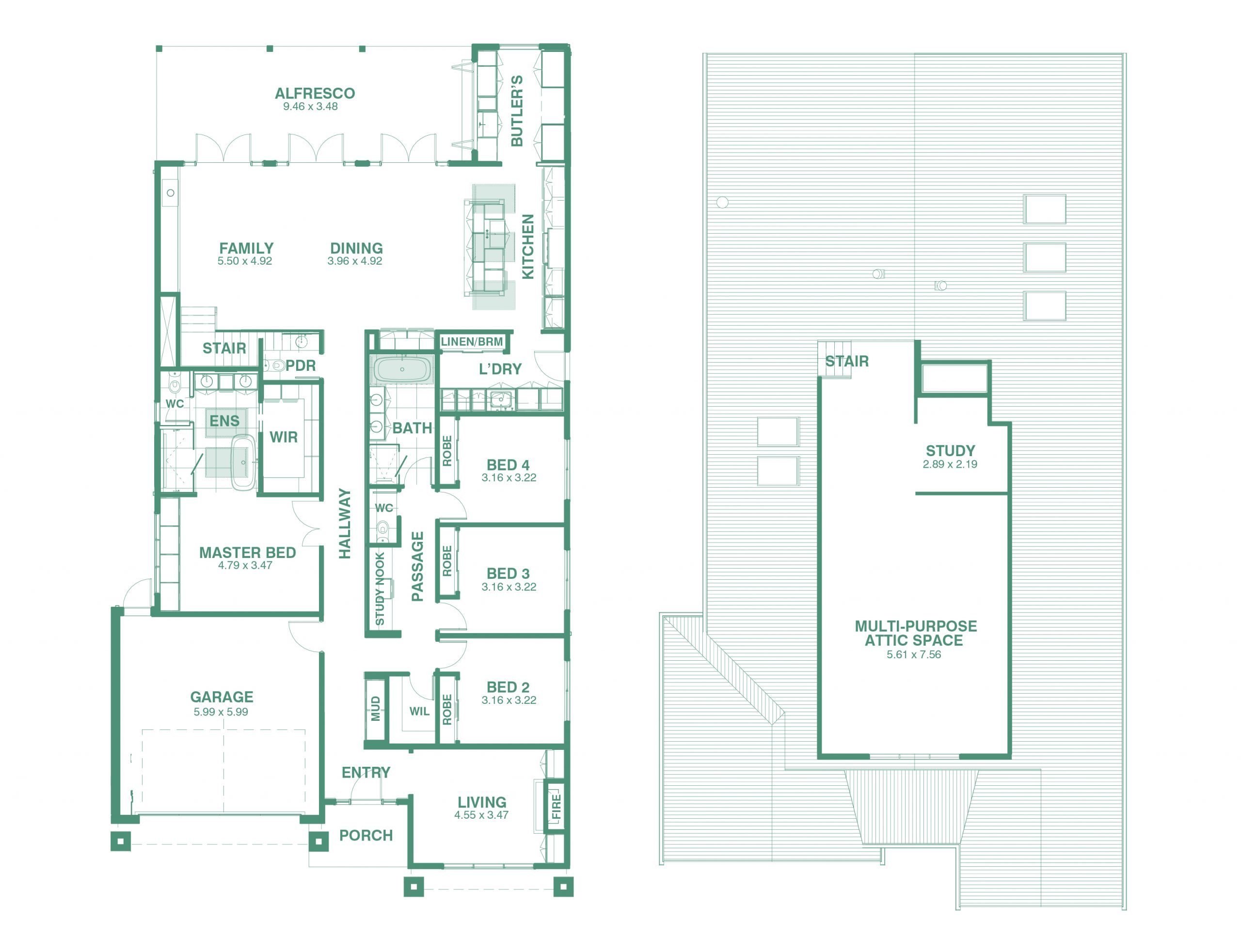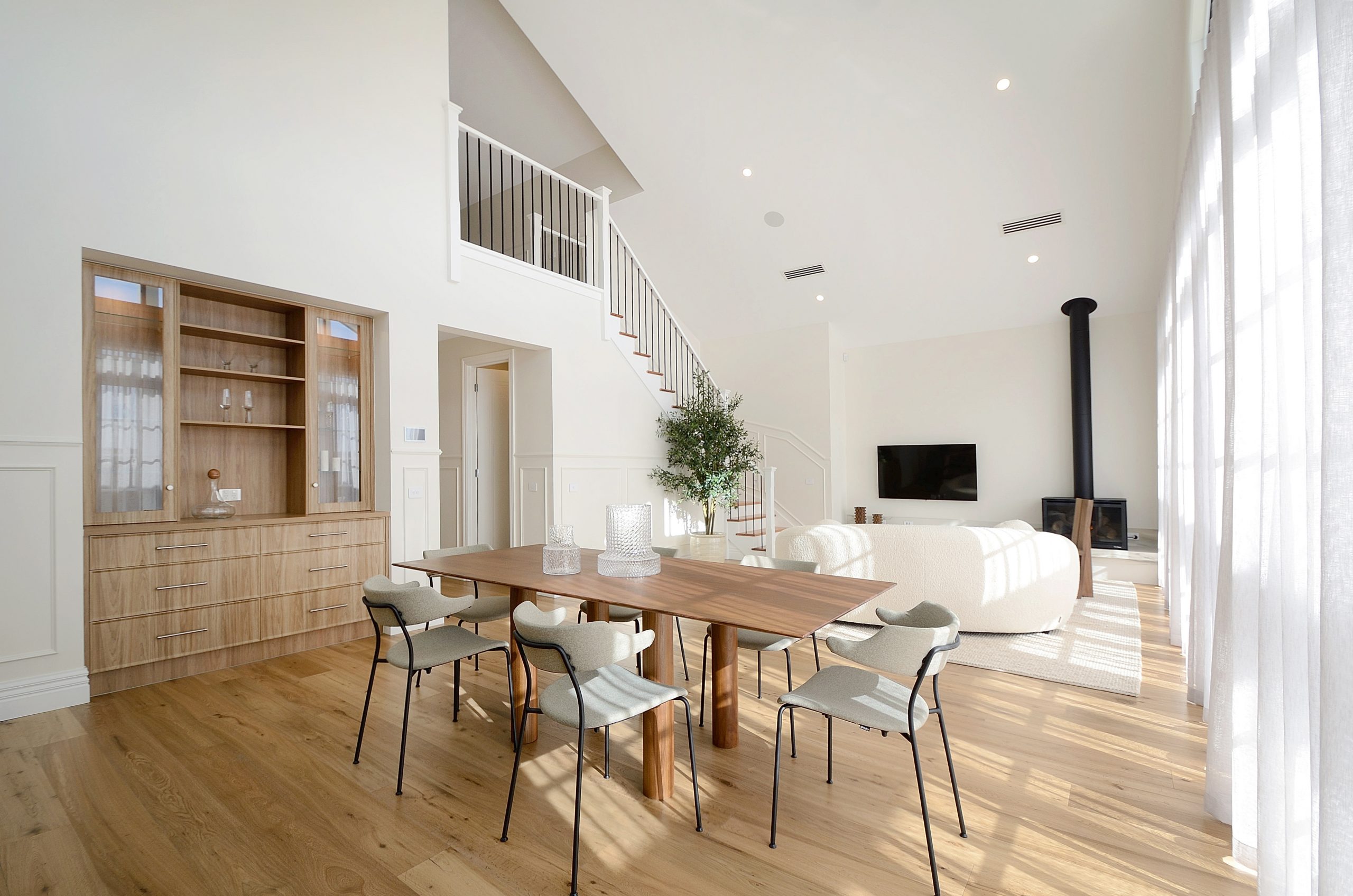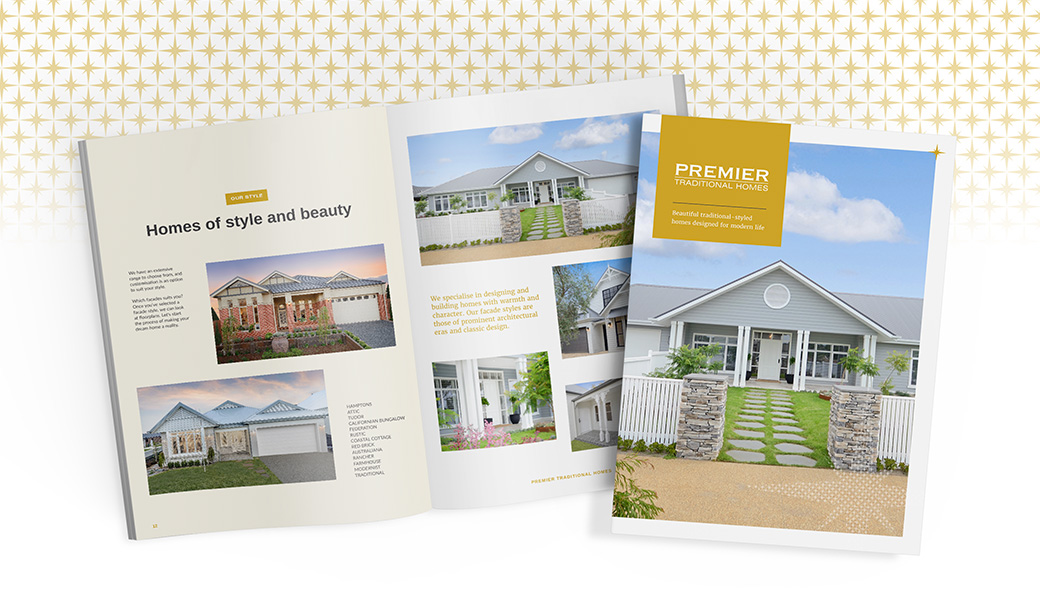When building a home, terms like ‘standard inclusions,’ ‘upgrades,’ and ‘upgrade packs’ get tossed around a lot.
So let’s break it down.
Standard Inclusions are the essentials – we call them “Premier Inclusions” around here. They are a detailed list of all the standard features included in your home’s construction, setting the baseline for its pricing. Upgrades, meanwhile, are your golden ticket to customisation, offering you the chance to tailor your space exactly to your tastes and elevate your home to new heights.
Some of the things we include as standard are:
- Working drawings, specifications and contract production
- Soil test, site survey and engineering designs
- 25 year warrantied termite protection
- Dedicated administration representative for all communication and progress reports
- Regular on-site construction meetings directly with construction team
- Dedicated maintenance team to ensure all is well with your new home
- A roof made from COLORBOND® steel, gutters, fascia and downpipes
- Brivis Gas ducted heating with wall mount controller
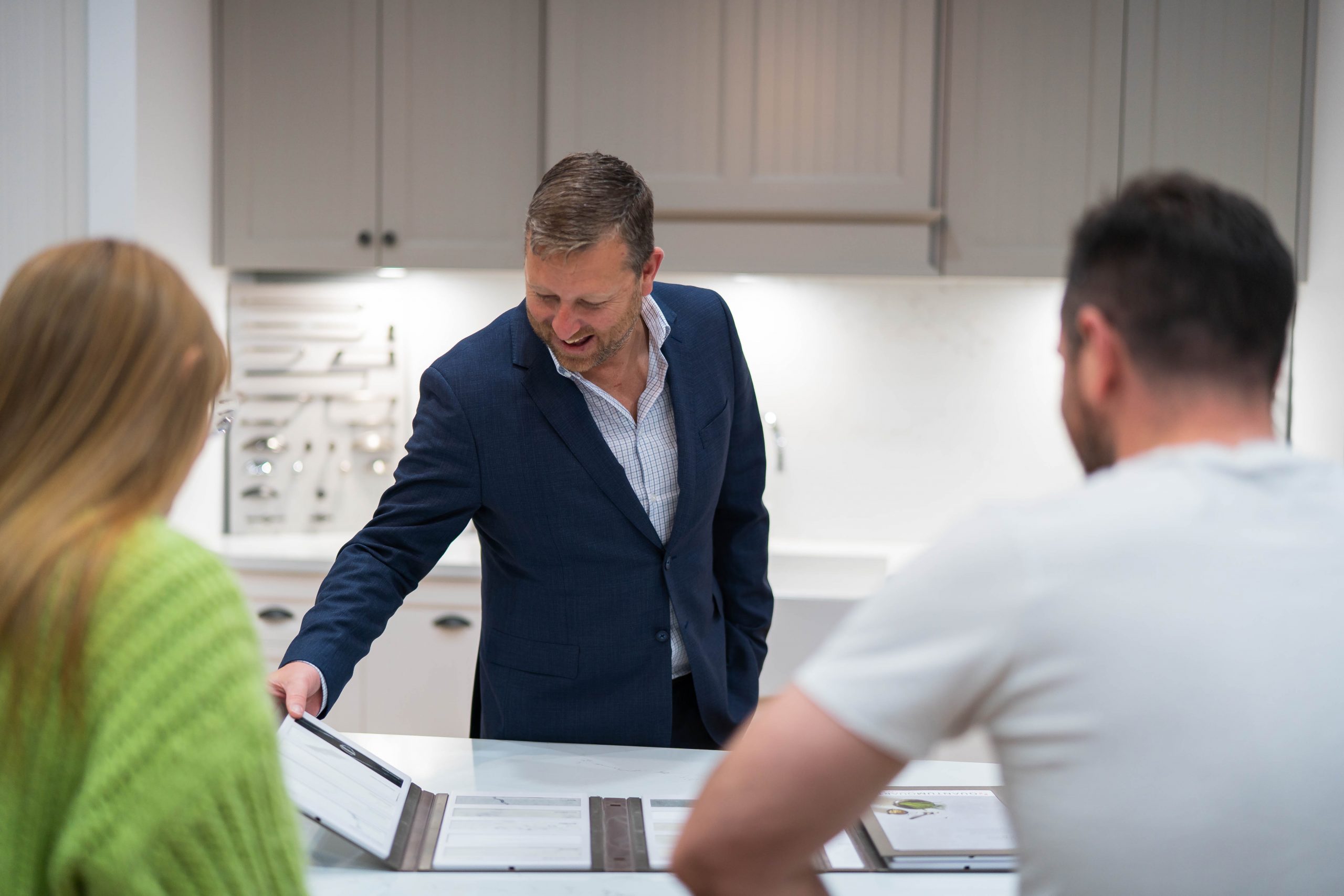
When you choose a home from our Prospect range, you can customise your space with one, two, or all three of our specially curated upgrade packs, completing your new home with a personalised touch.

Tier 1 – Site pack
- Fixed site costs on land up to 600mm of fall
- Premium Class P and Class H slabs for support
- Concrete bored piers to Engineer’s design
- Additional concrete pump

Tier 2 – Comfort pack
- Holland Blinds to all windows excluding bathrooms
- Clothesline (retractable as per plans)
- Freestanding rendered letterbox
- Fujitsu ducted reverse cycle heating & cooling
(2 zones) - Alarm system (8 zone)
- Coloured concrete driveway (up to 30m² to suit developer requirements)
Tier 3 – Luxury pack
- Laminate timber flooring to living areas and entry hall (in a large range of colours)
- Ornate 135mm replica skirting and 90mm replica architraves
- Ceramic double bowl exposed-mount kitchen sink crafted to suit your kitchen layout
- Elegant vinyl kitchen upgrade including shaker-style interior doors
- 40mm edge to square-end kitchen benchtops, ensuite and bathroom
- Wish 2 tapware range throughout
- Chrome shower rails to bathroom and ensuite
- Feature 2 panel internal doors throughout
- Stunning wainscotting panelling throughout the main entryway
- 900mm freestanding oven and cooktop
- Quality dishwasher and installation
- Tiled shower niches to bathroom and ensuite (300mm x 600mm)
- Decorative pacific-look cornices throughout (excluding garage)
- Plus a 2-hour colour selection

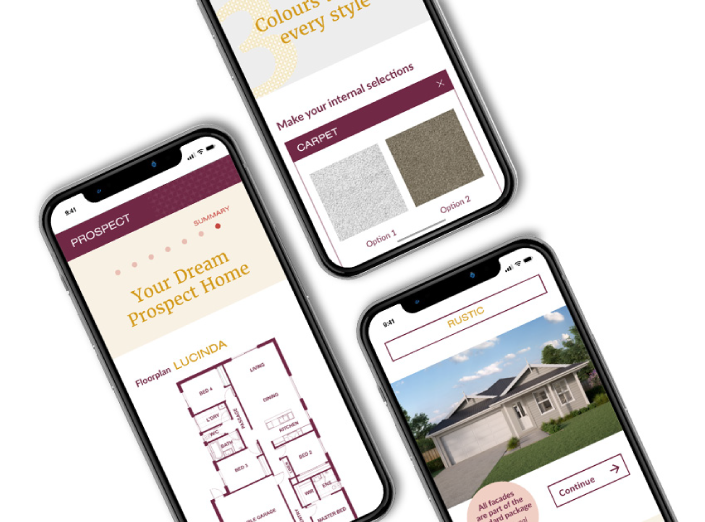
Considering our Legacy or Custom range, watch your possibilities expand.
Ready to build your dream home? Contact us today, and let’s build beautiful!


