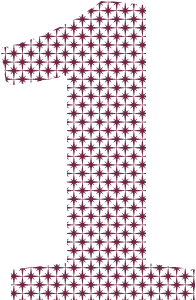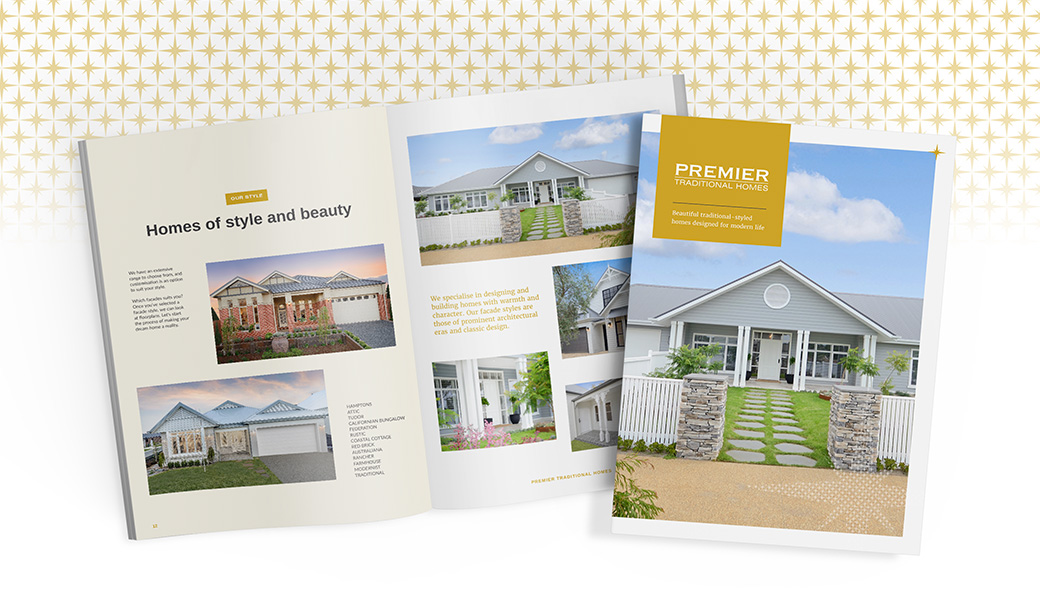Follow our easy 4 step process to get a custom quote delivered straight to your inbox.
Tell us about you
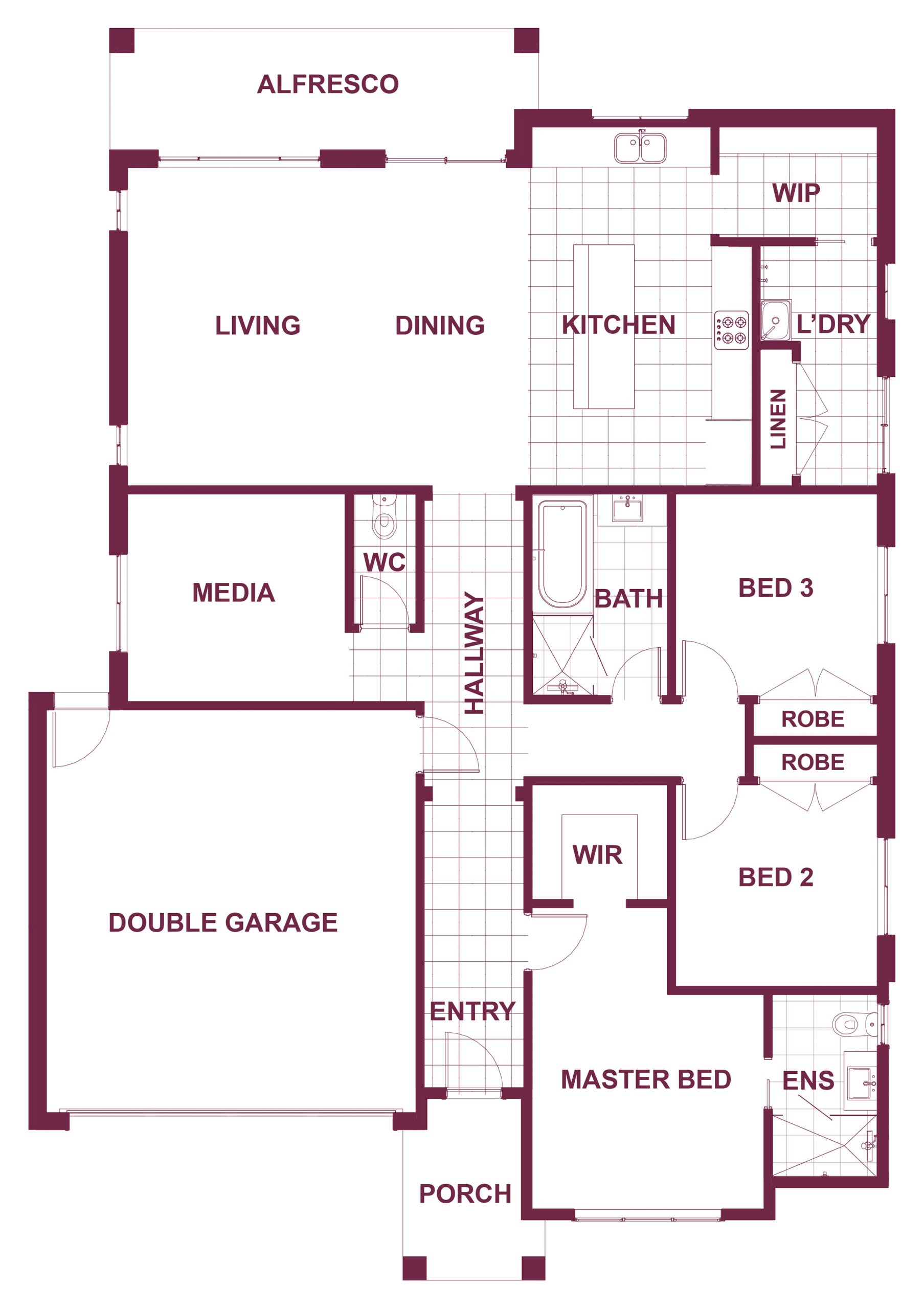
21.66sq
Lot Width 14m
Lot Length 25m
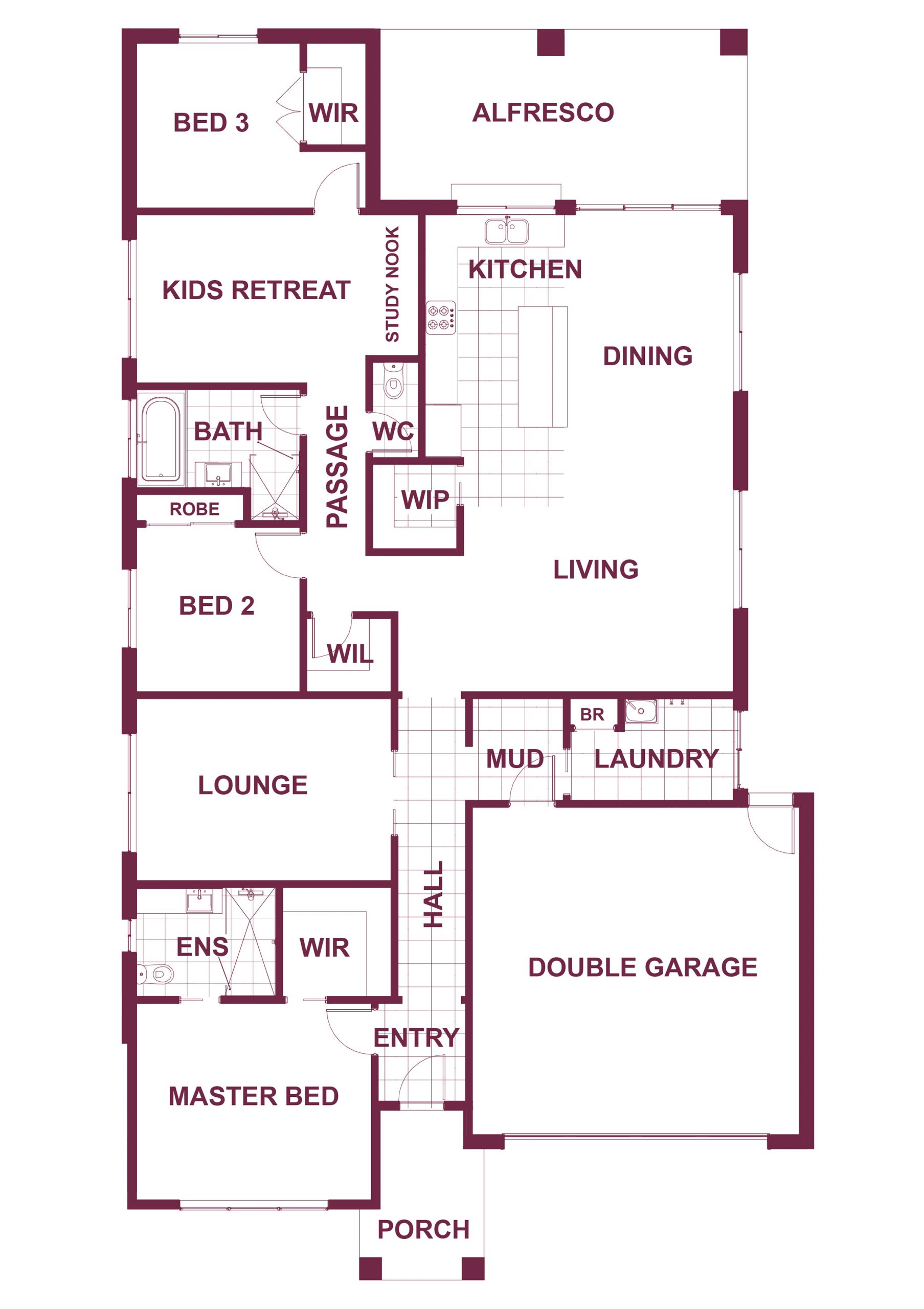
26.97sq
Lot Width 14m
Lot Length 32m
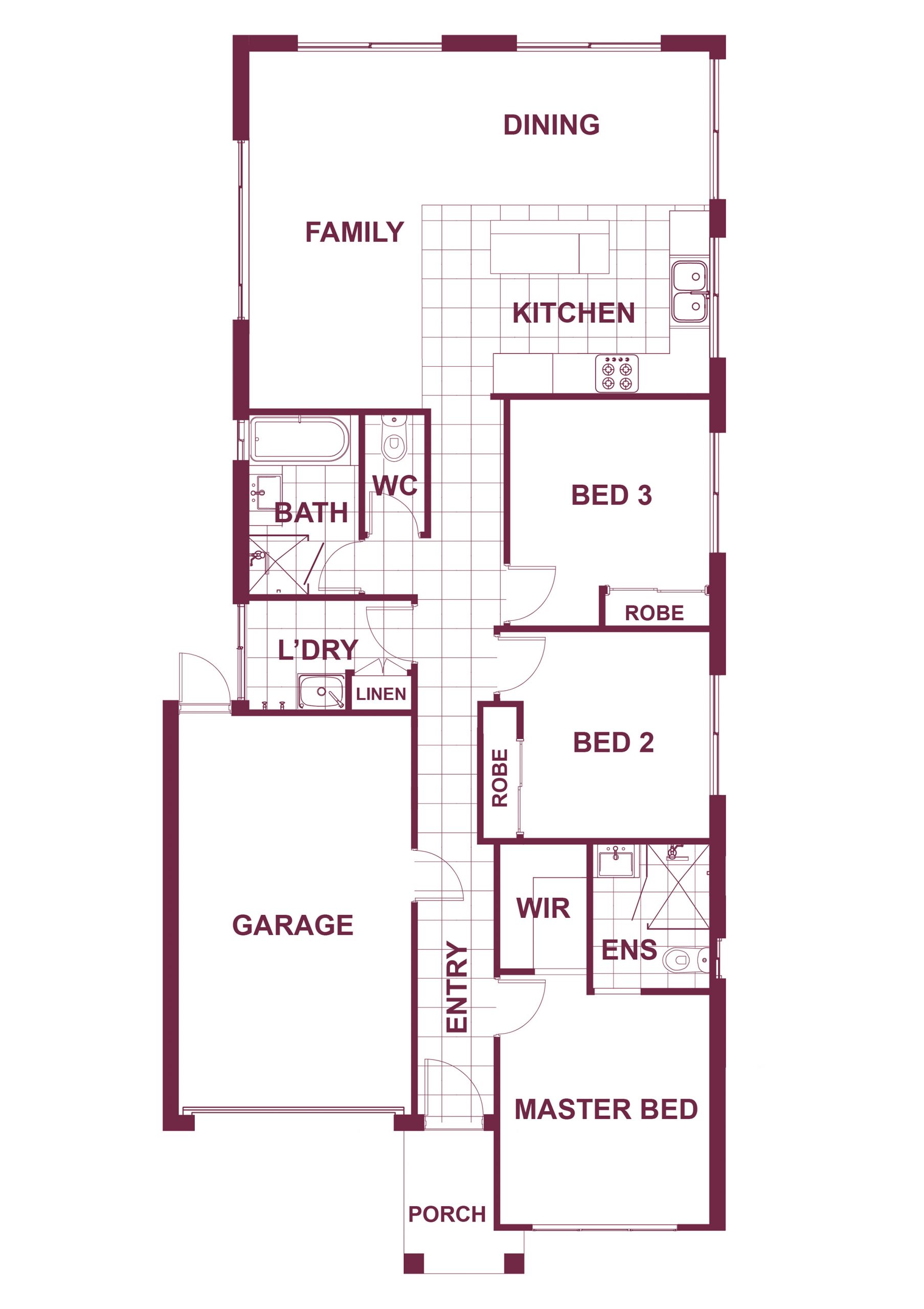
14.76sq
Lot Width 10.5m
Lot Length 25m
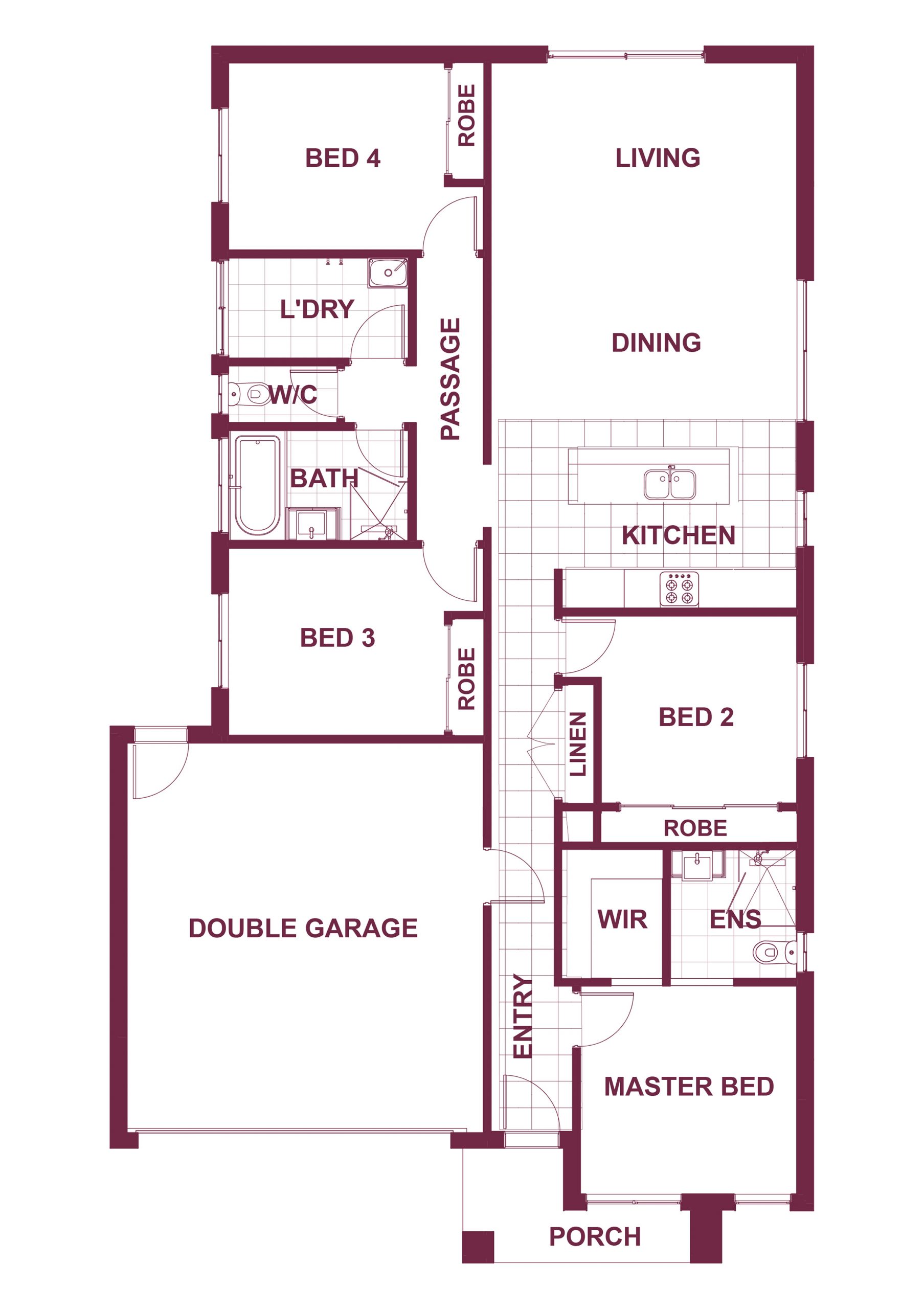
18.61sq
Lot Width 12.5m
Lot Length 25m
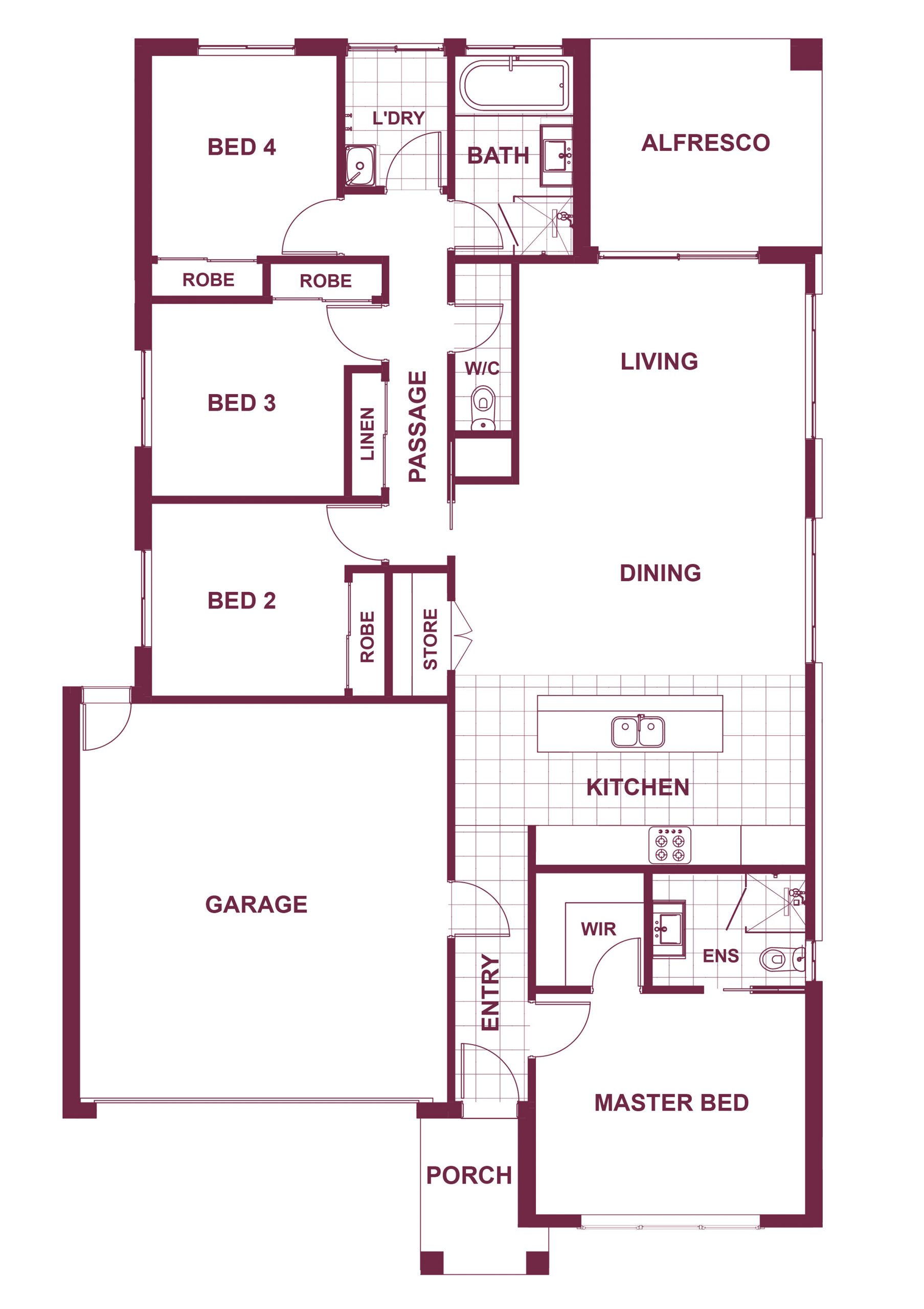
19.87sq
Lot Width 12.5m
Lot Length 25m
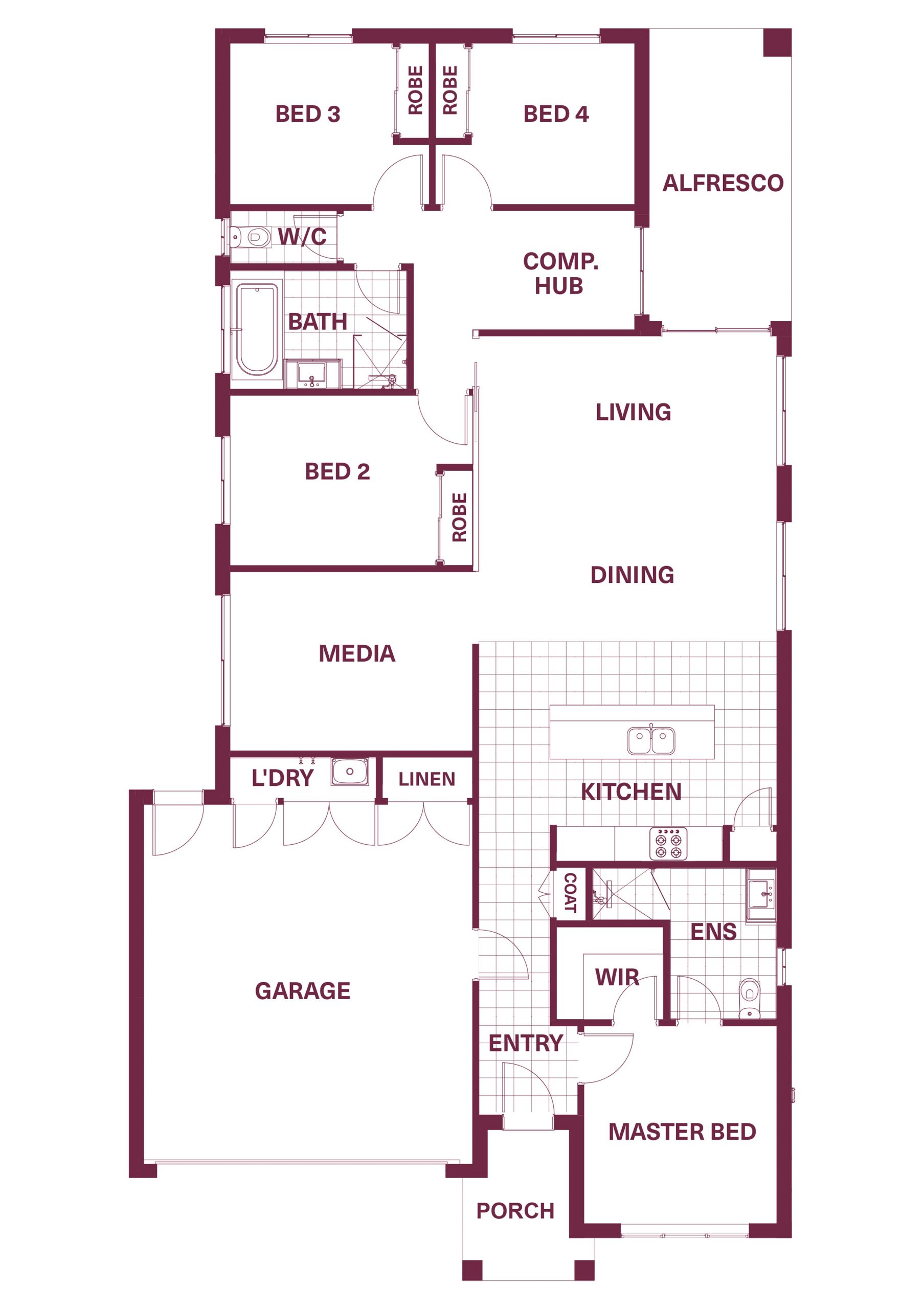
21.58sq
Lot Width 12.5m
Lot Length 28m
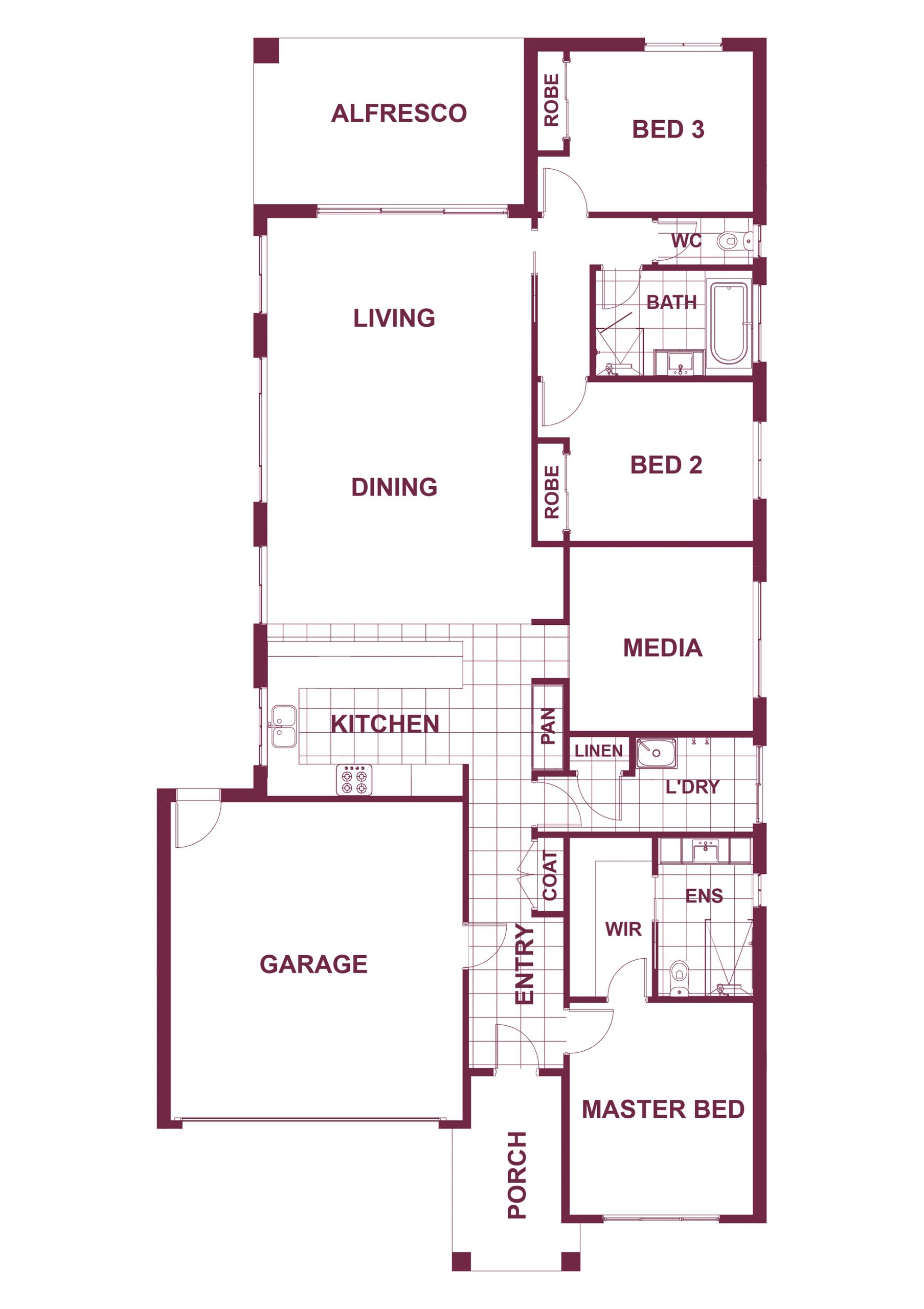
23.83sq
Lot Width 14m
Lot Length 30m
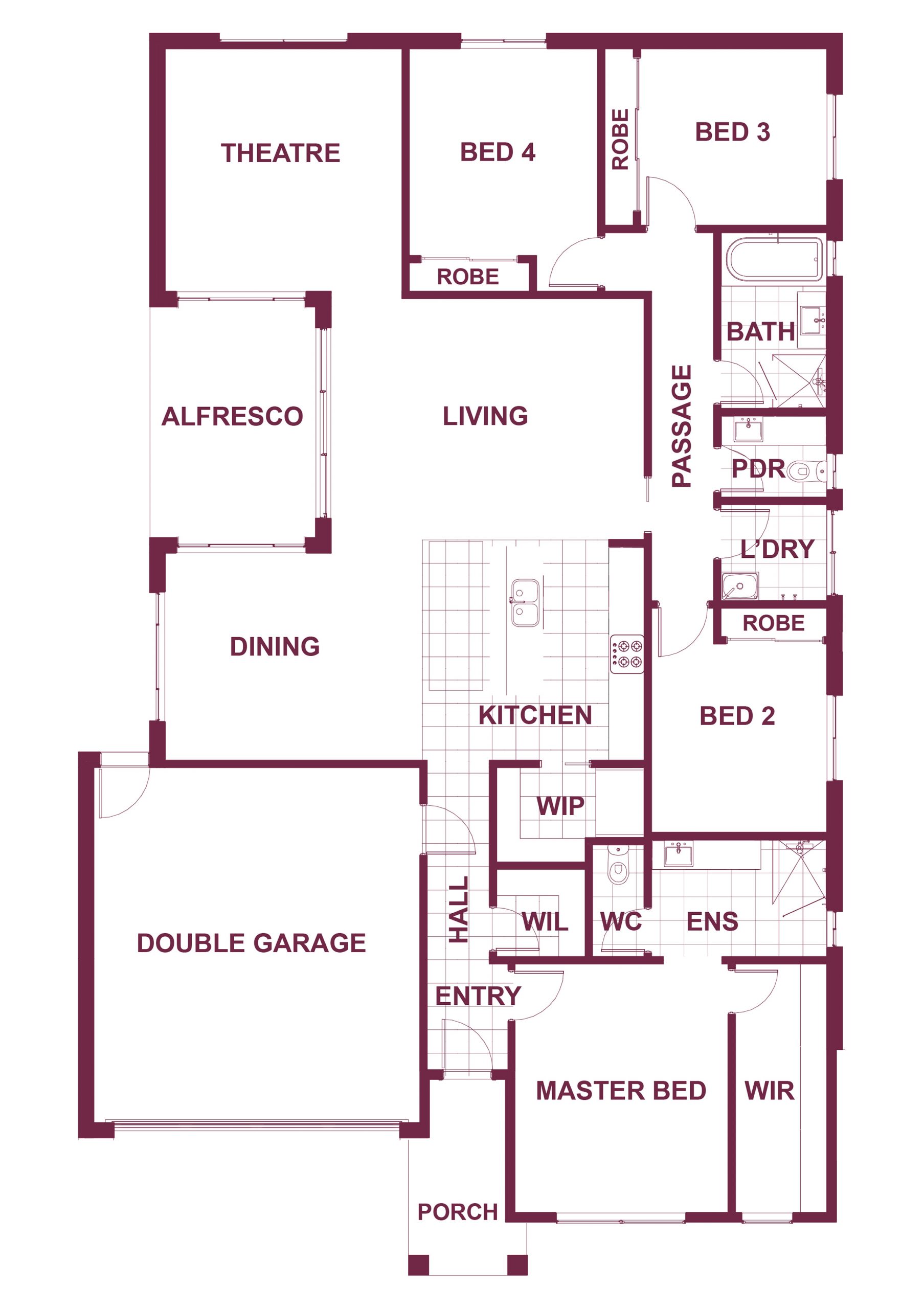
25.42sq
Lot Width 14m
Lot Length 28m
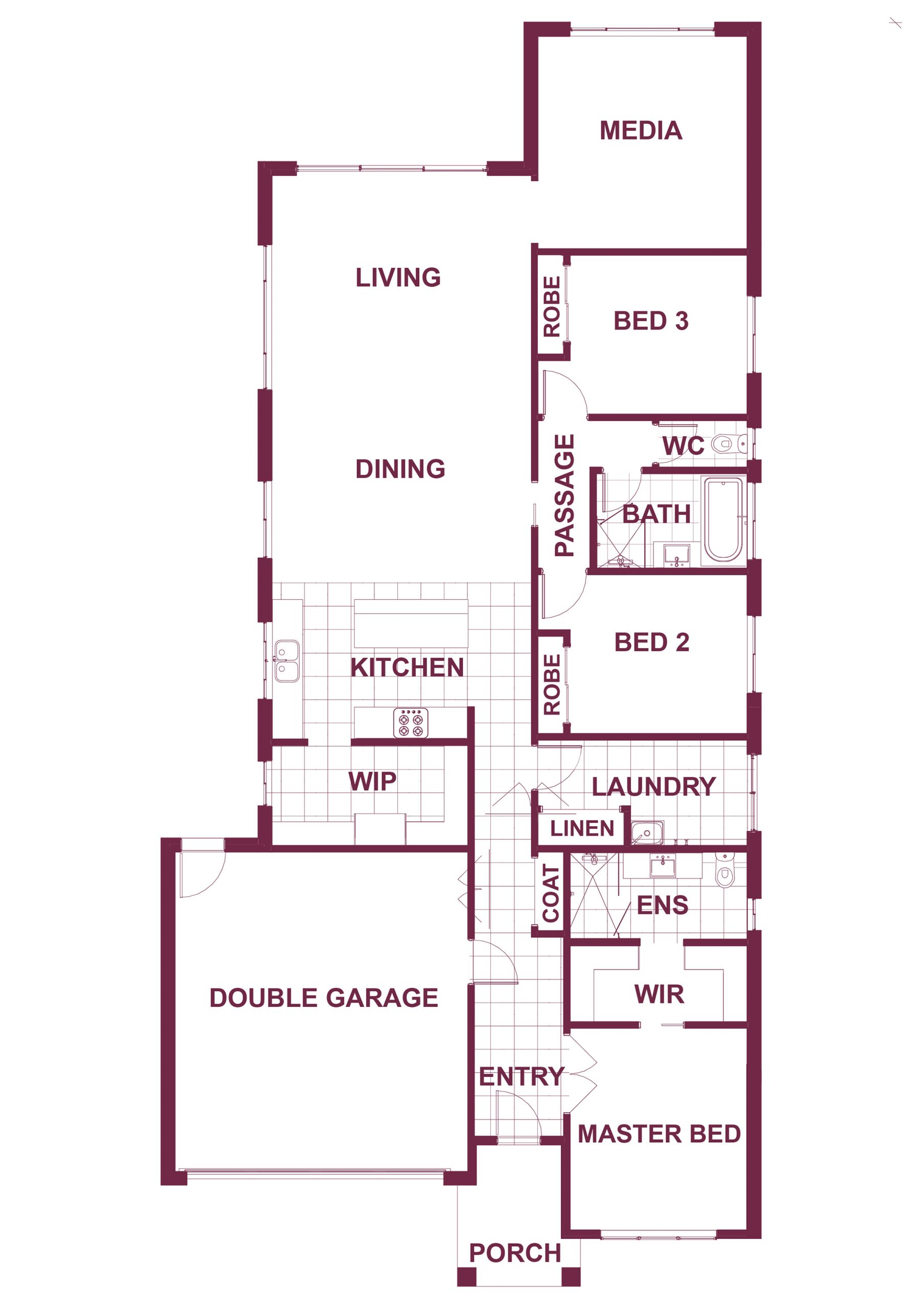
22.67sq
Lot Width 12.5m
Lot Length 32m
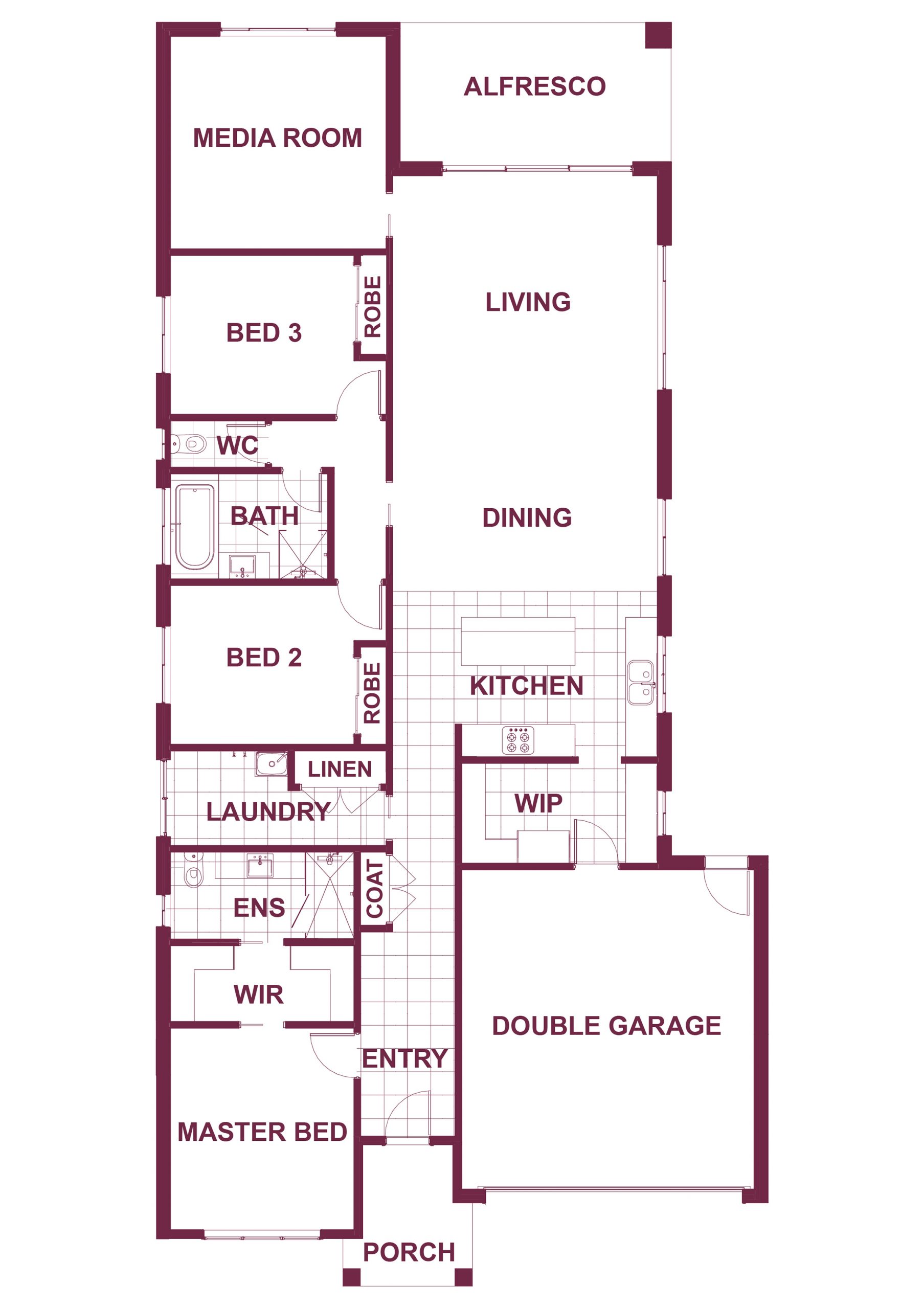
24.75sq
Lot Width 14m
Lot Length 32m
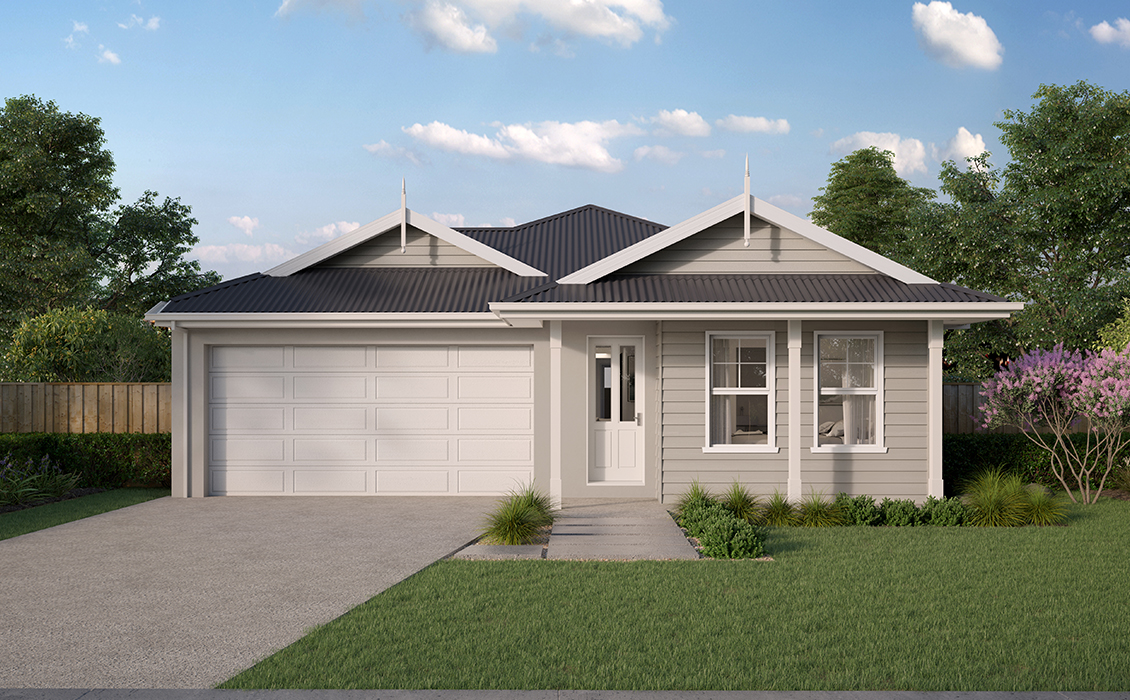
All facades are part of the standard package
No additional charges.
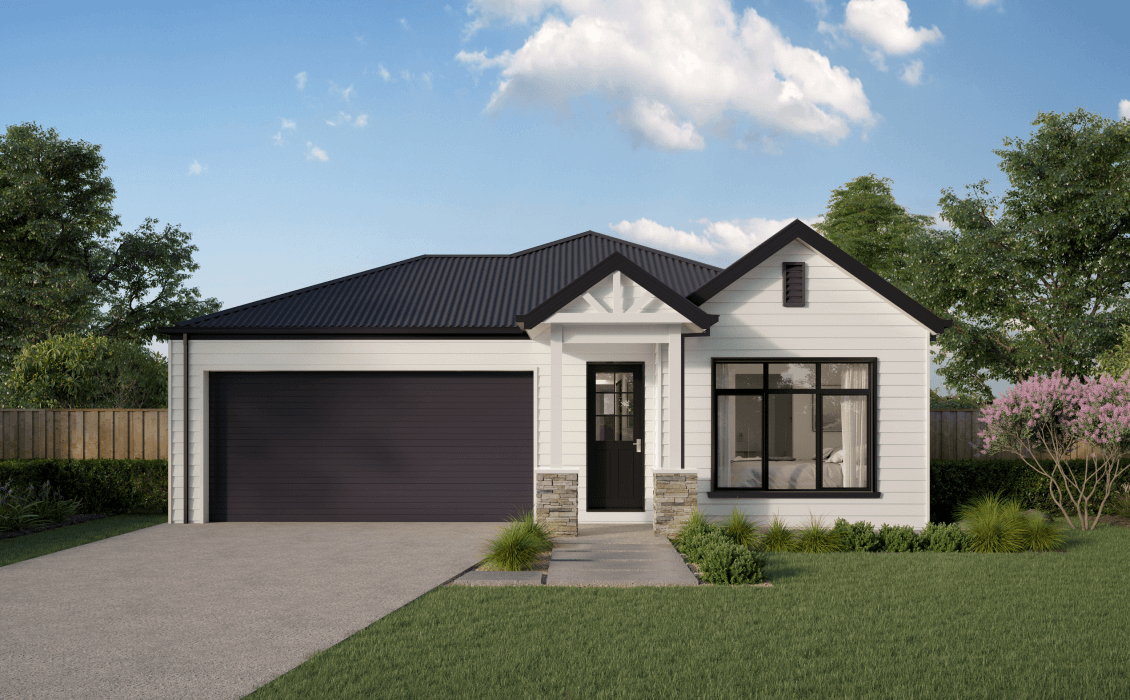
All facades are part of the standard package
No additional charges.
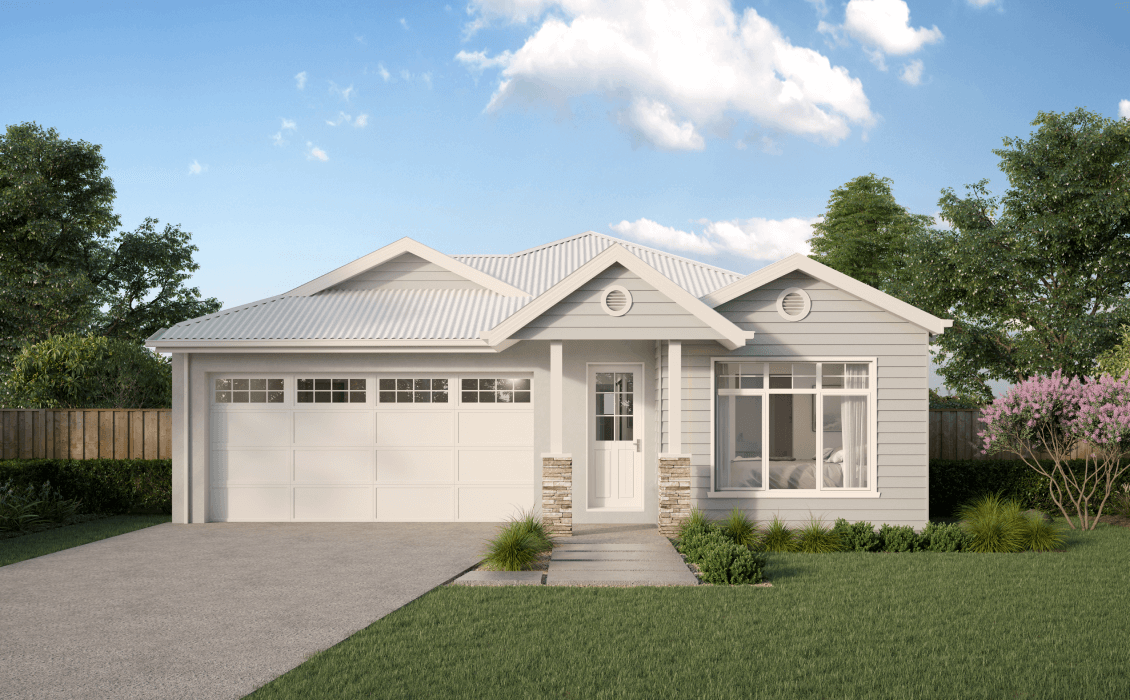
All facades are part of the standard package
No additional charges.
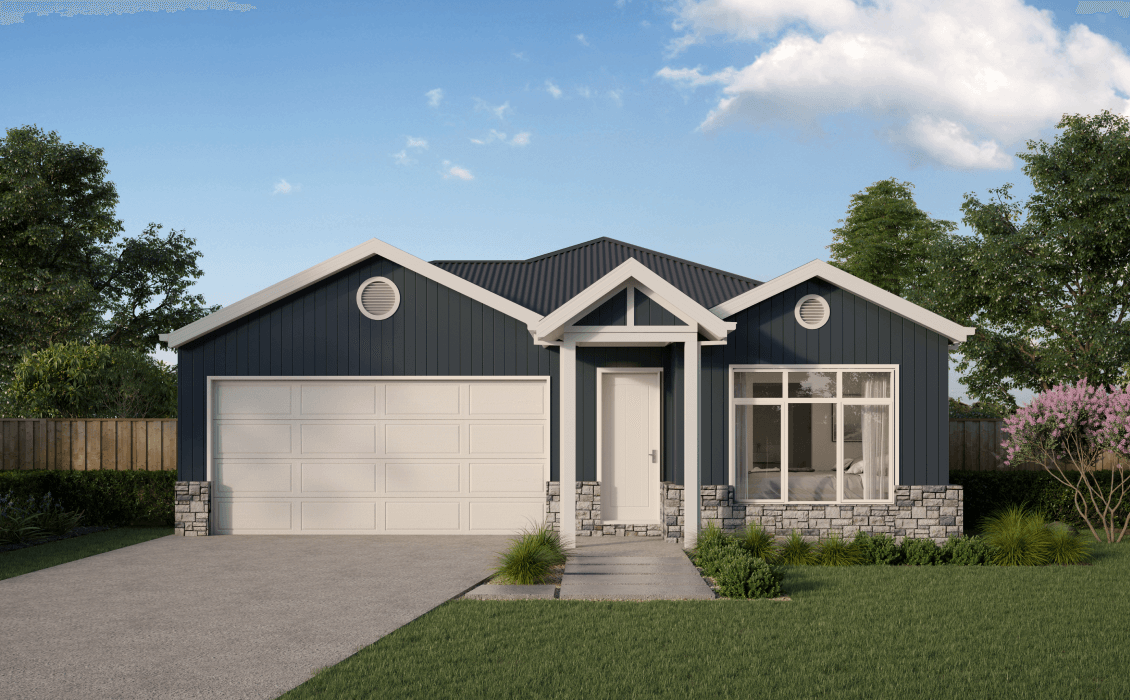
All facades are part of the standard package
No additional charges.
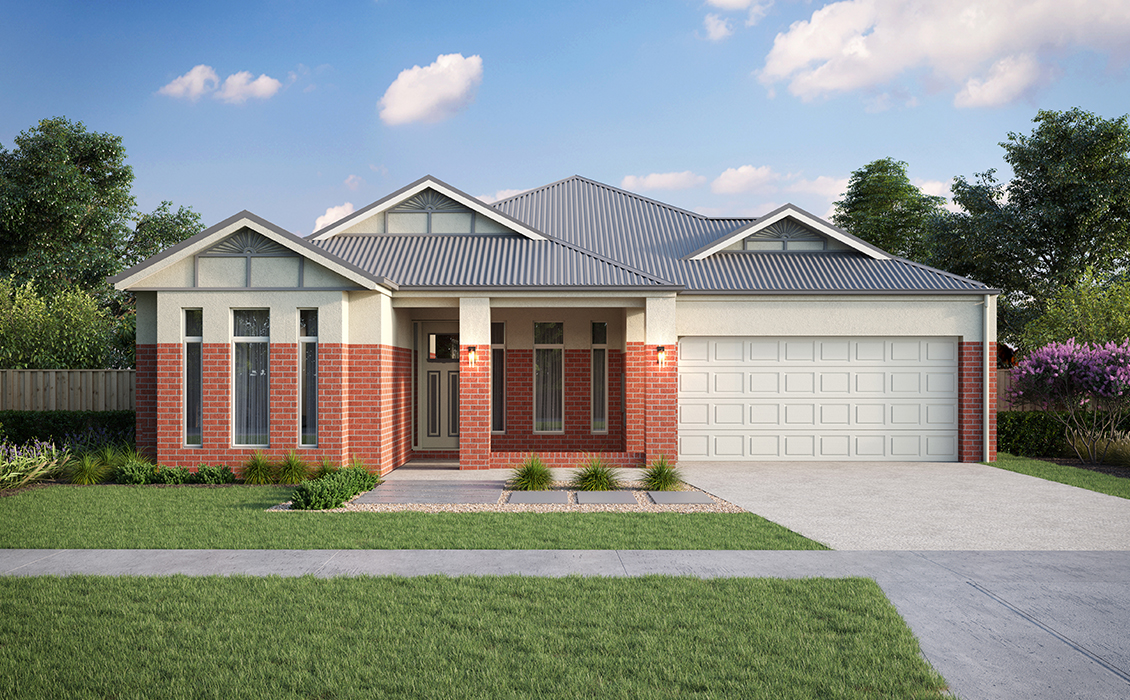
All facades are part of the standard package
No additional charges.
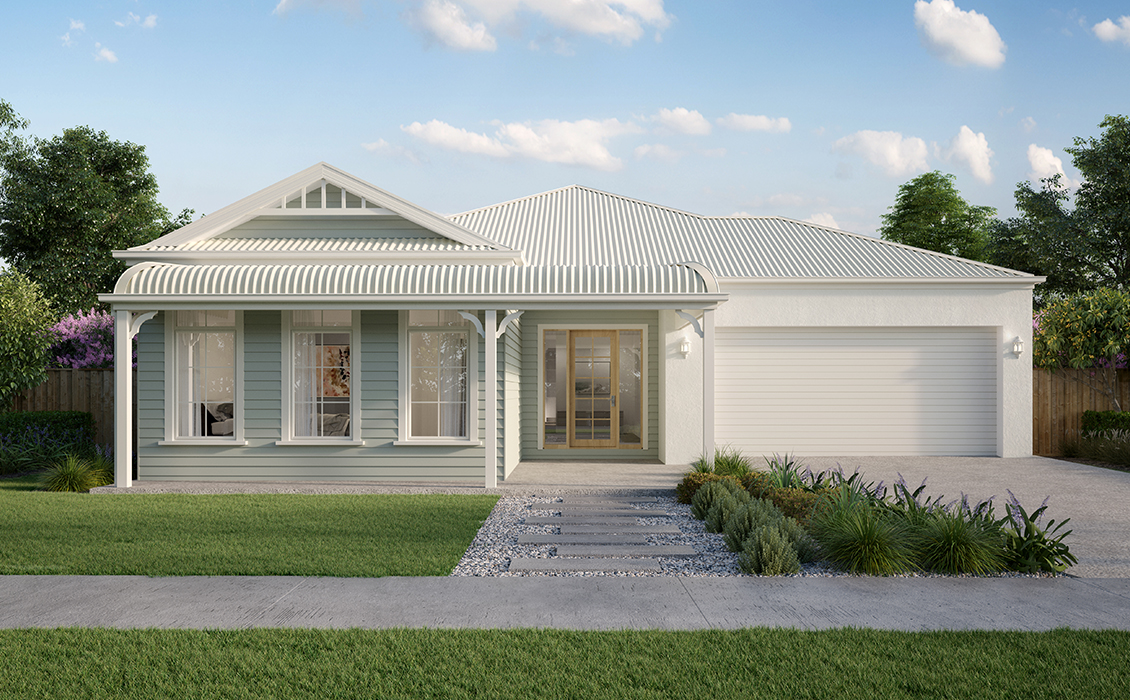
All facades are part of the standard package
No additional charges.
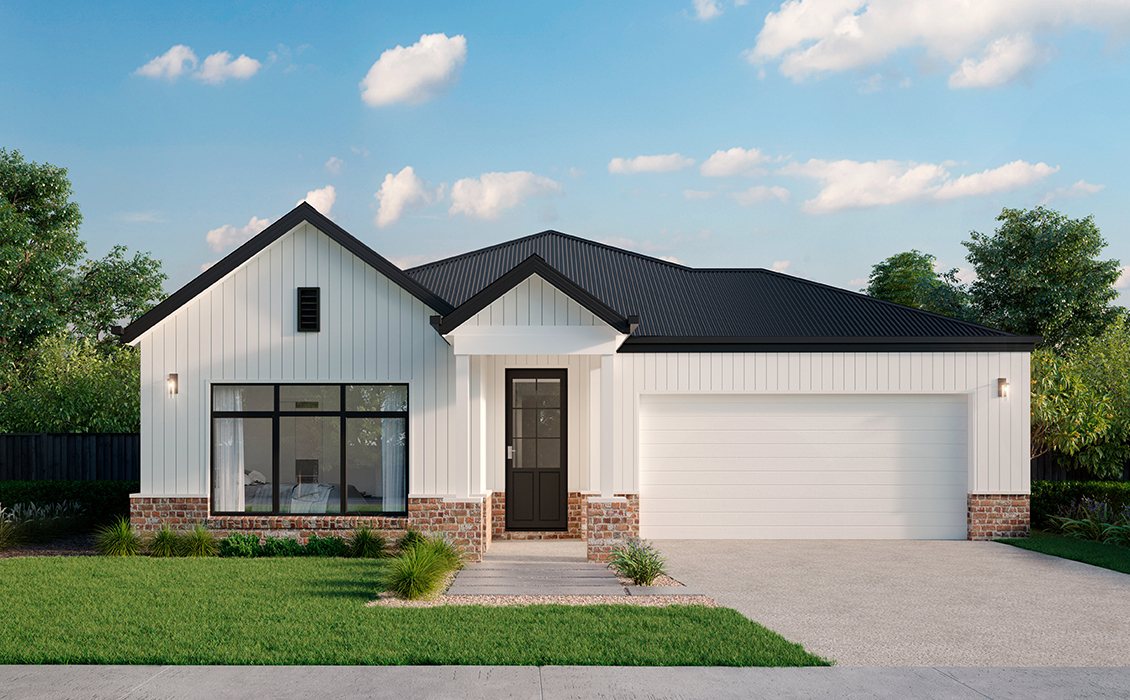
All facades are part of the standard package
No additional charges.
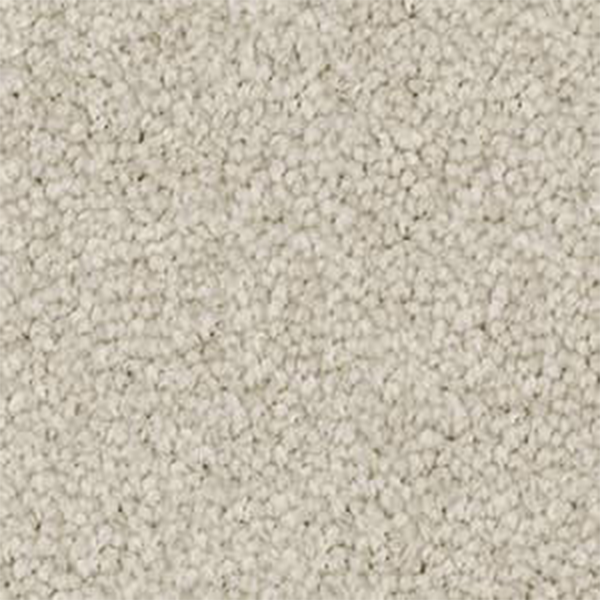
Amaretti
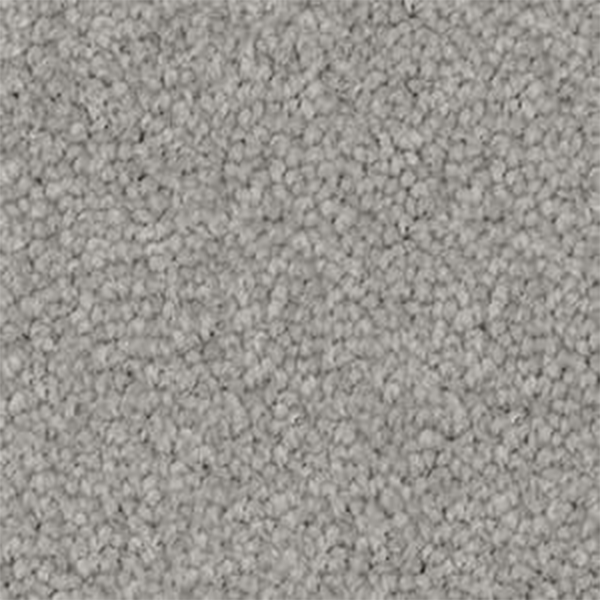
Ashville
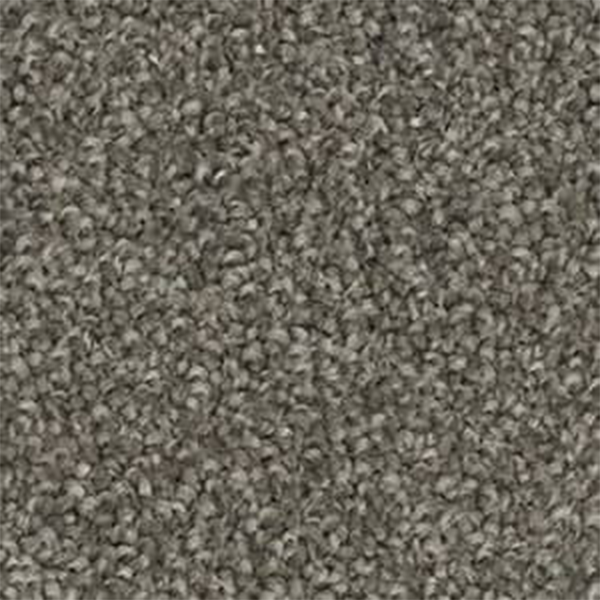
Cloud Stipple
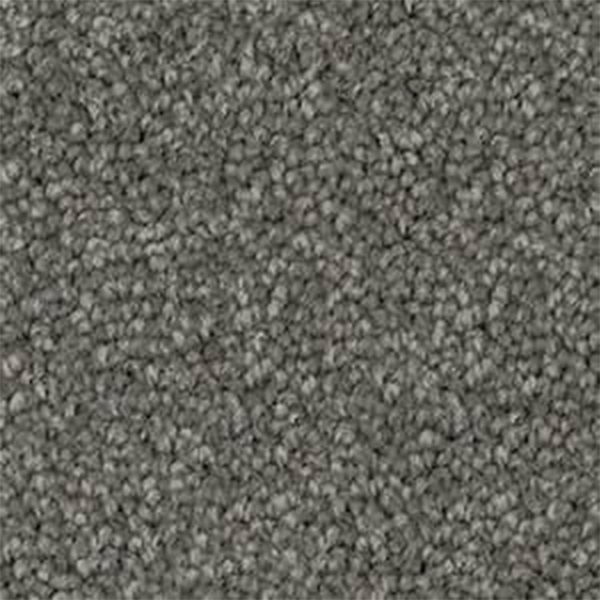
Grey Pebble
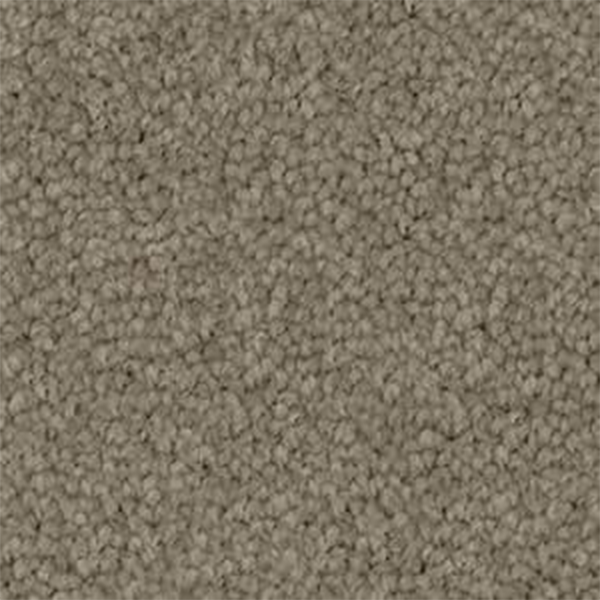
Hazelnut
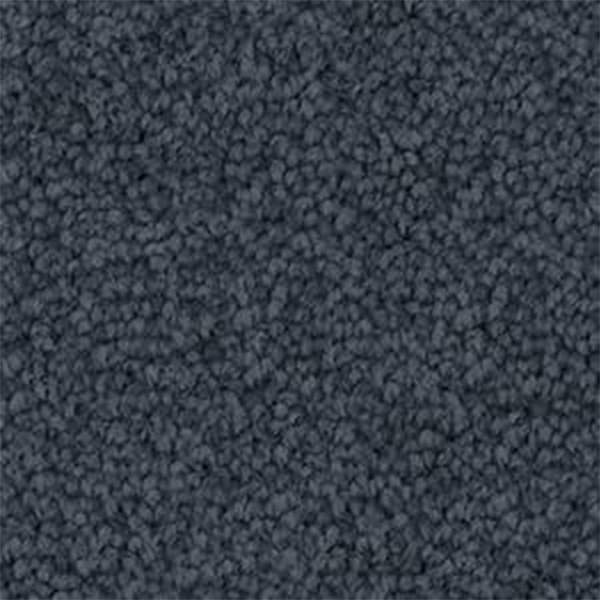
Lobelia
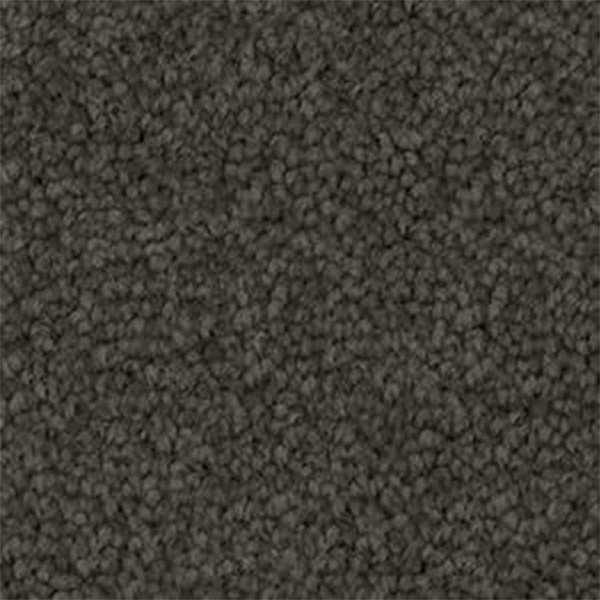
Mouse Grey
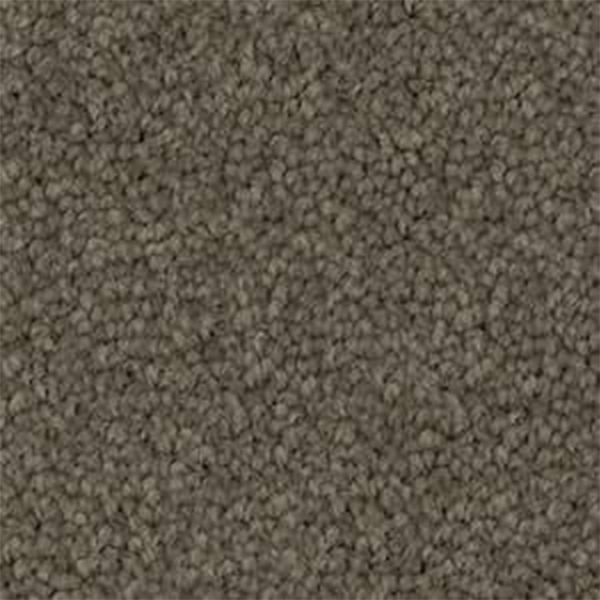
Pebble Bay
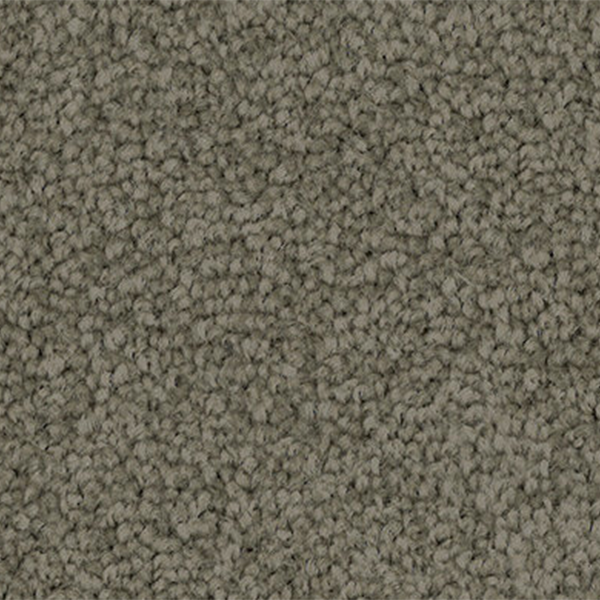
Deep Grey
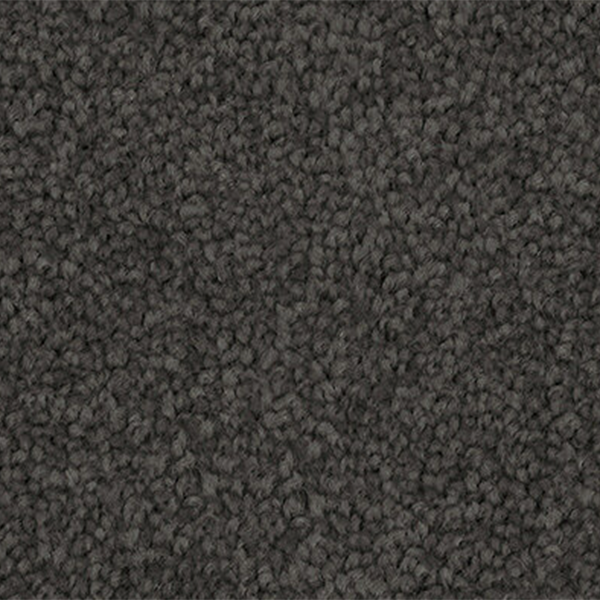
Urban Grey
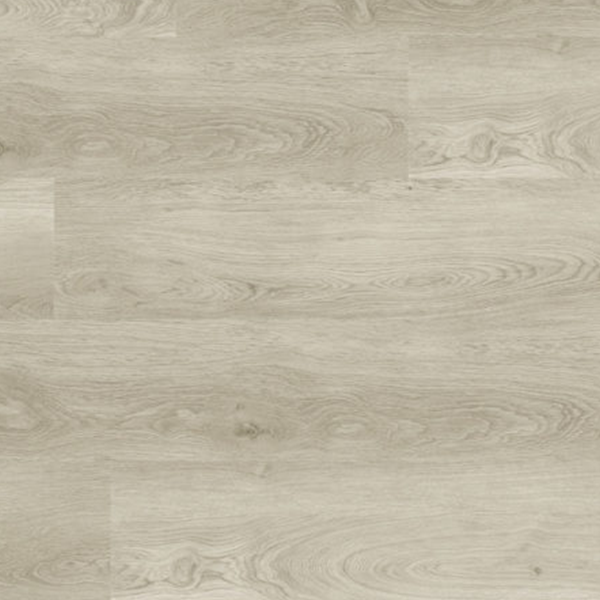
Alabaster White
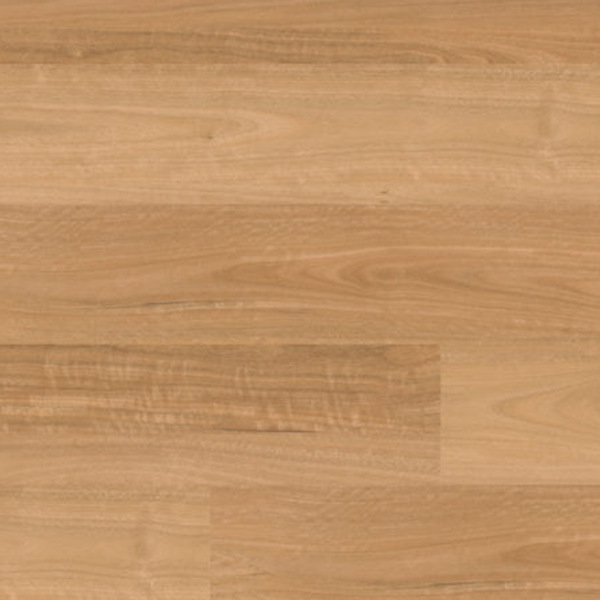
Apple Box Gum
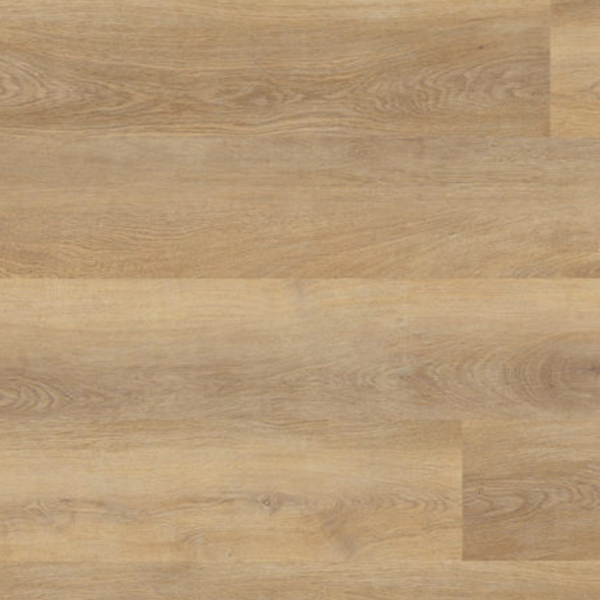
Brass Oak
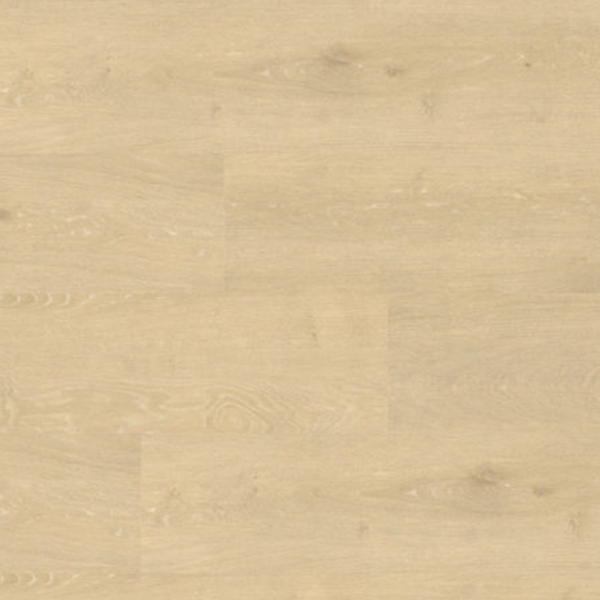
Cornsilk
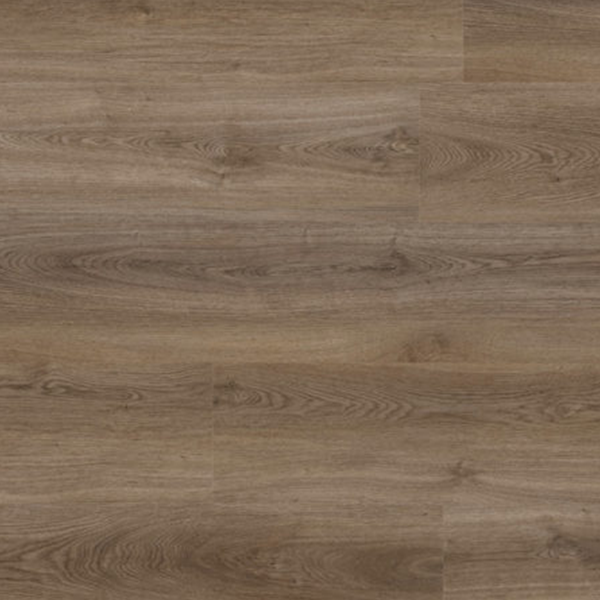
Fallow Oak
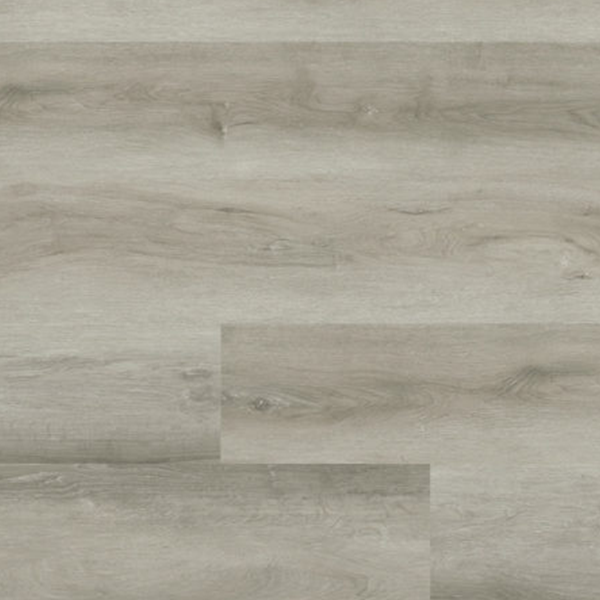
Platnium Grey
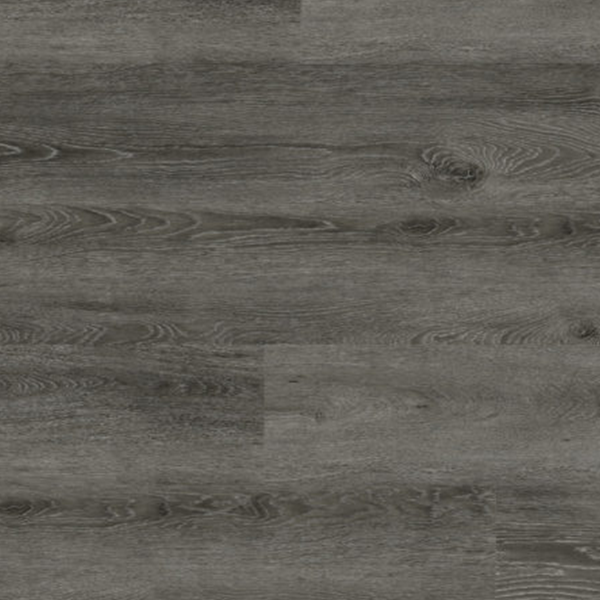
Silouhette Oak
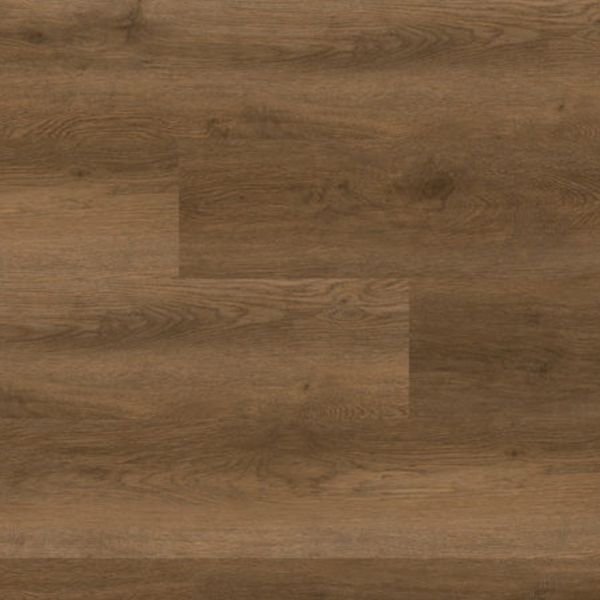
Burl Oak
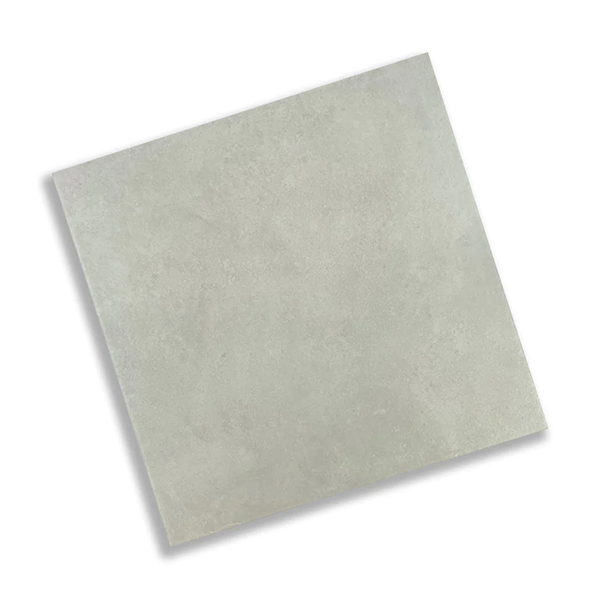
Beige
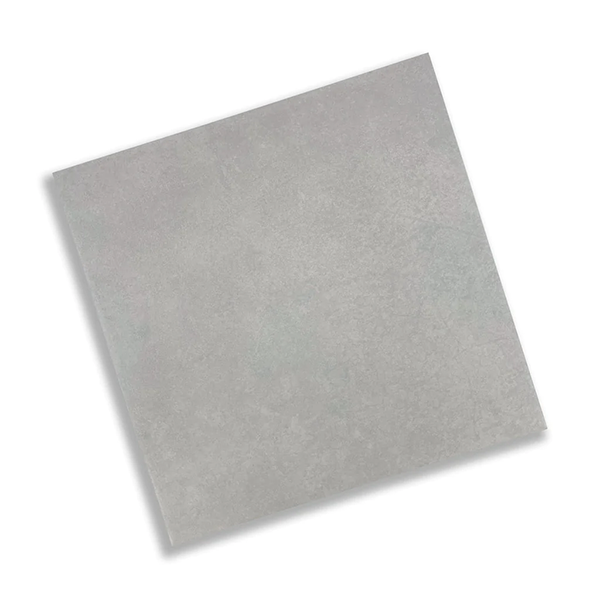
Grey
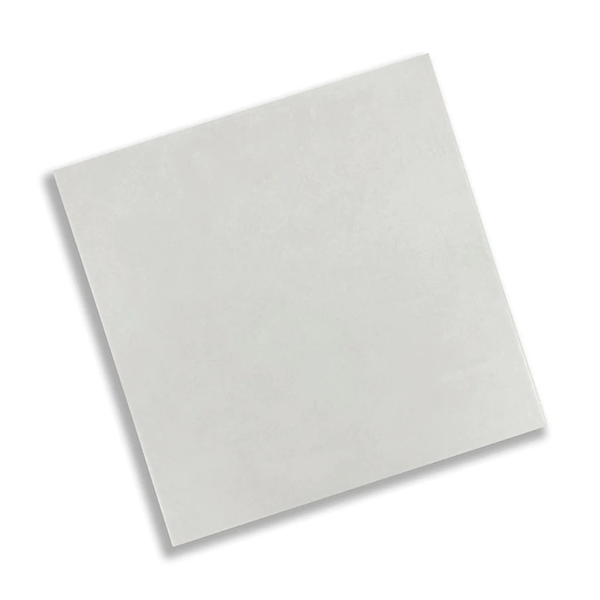
White Matt
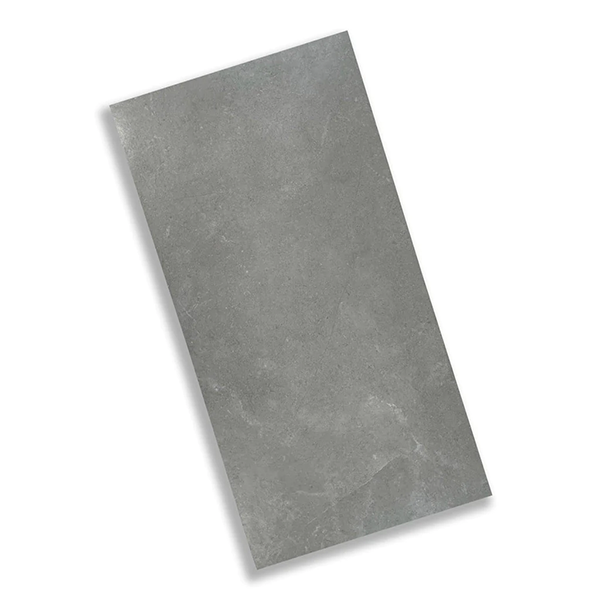
Grigio
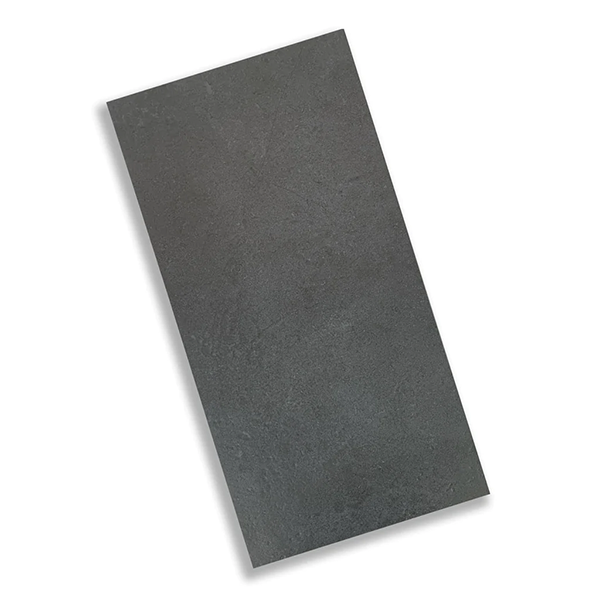
Doppio Nero
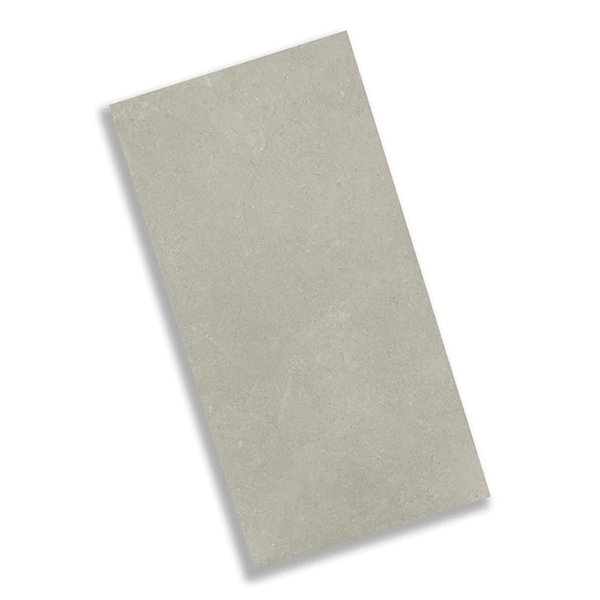
Naturale
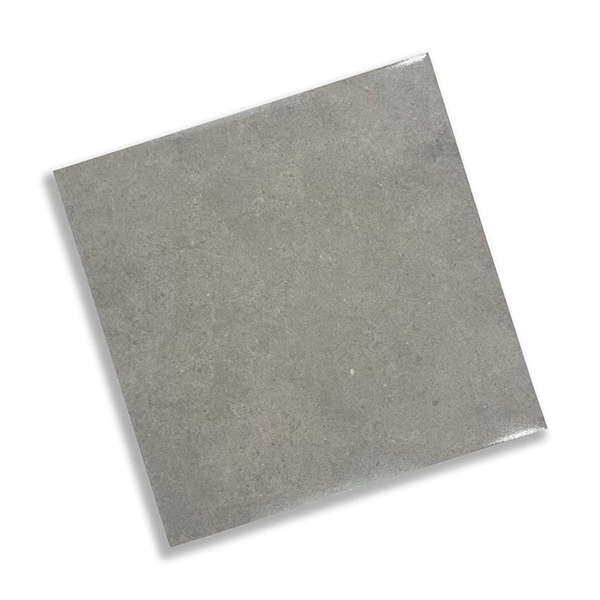
Ash Shine
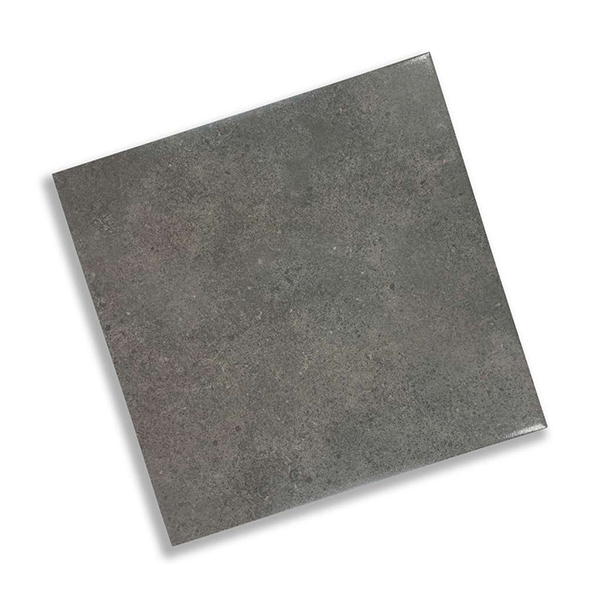
Coal Shine
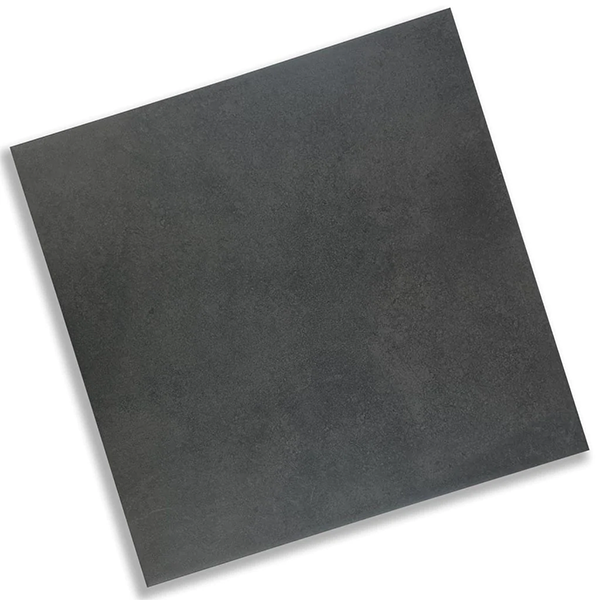
Charcoal
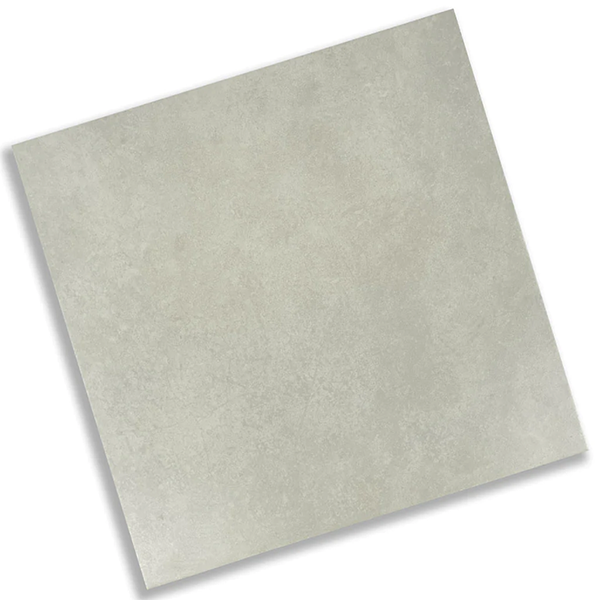
Beige
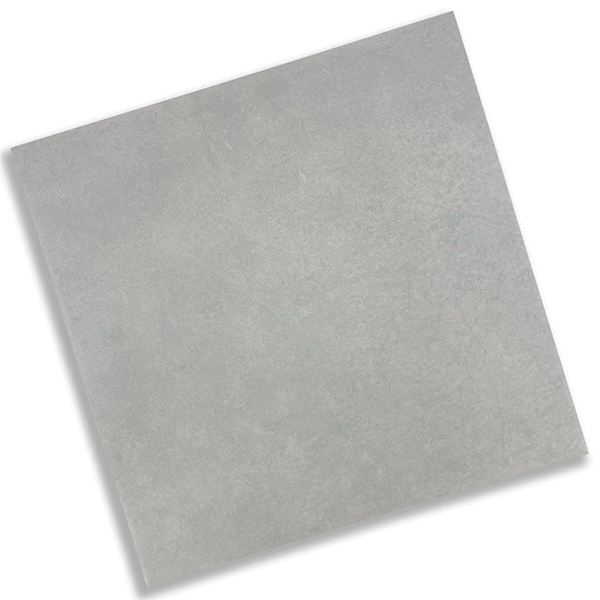
Grey
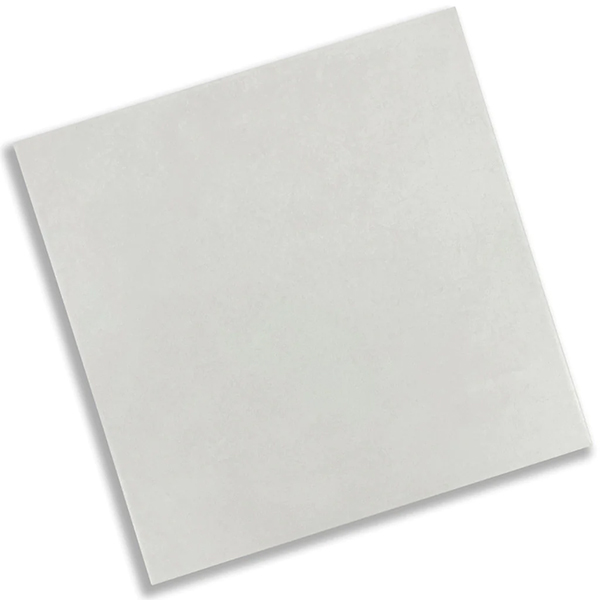
White Matt
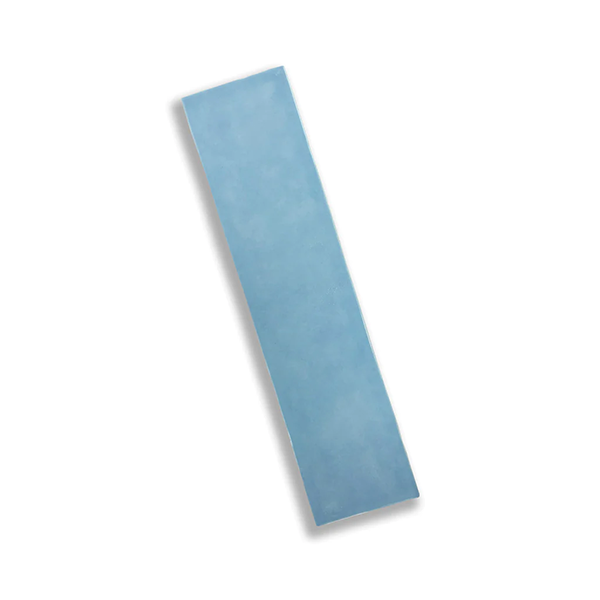
Baby Blue
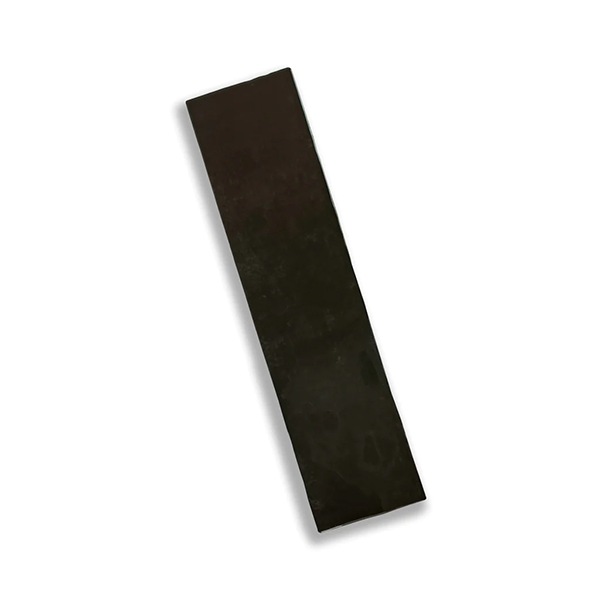
Black
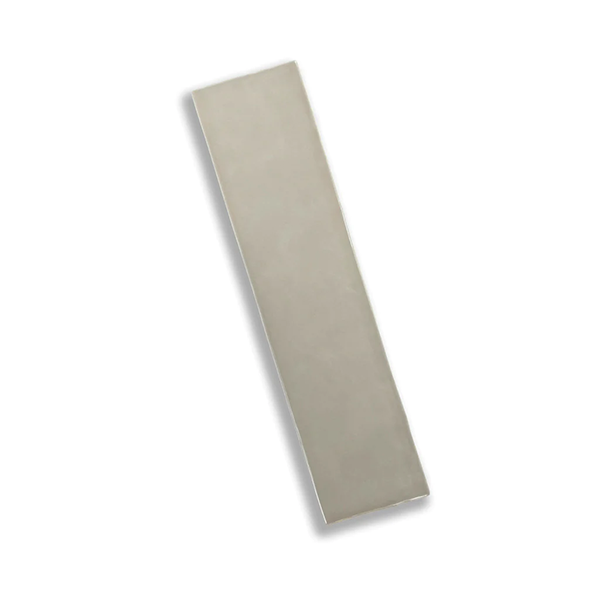
Latte
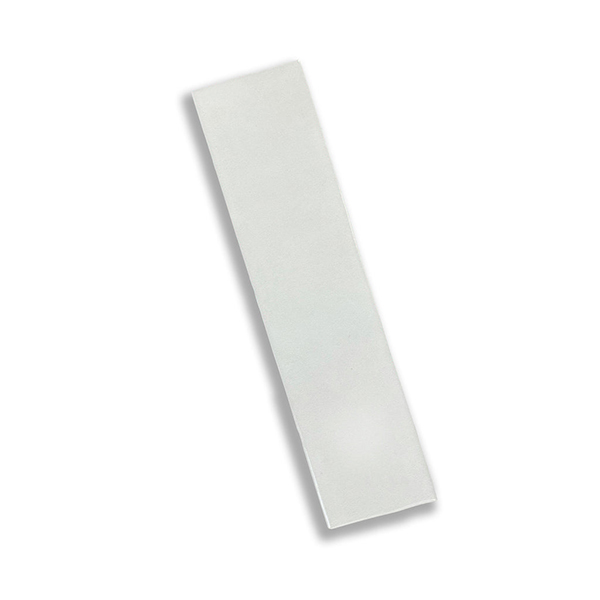
White Gloss
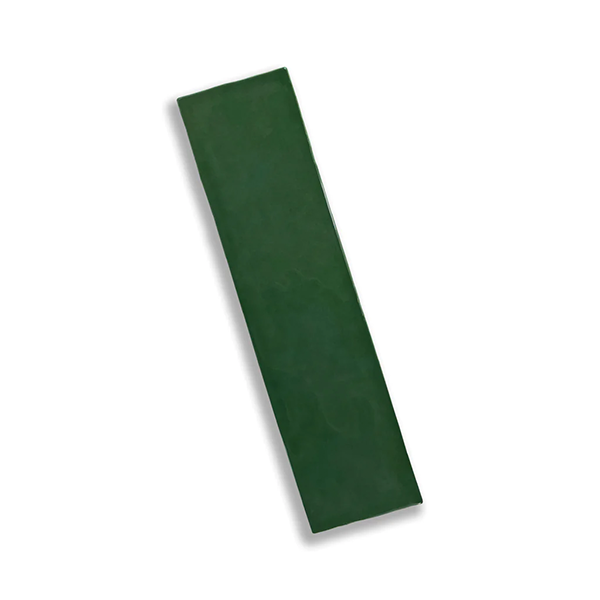
Bottle Green
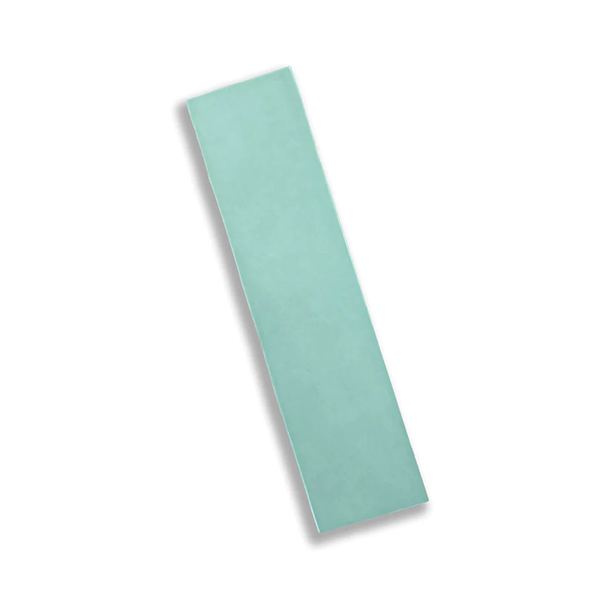
Mint
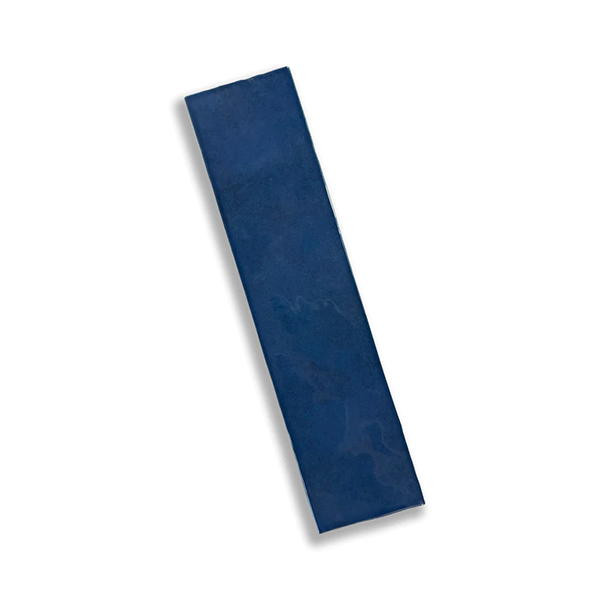
Navy Blue
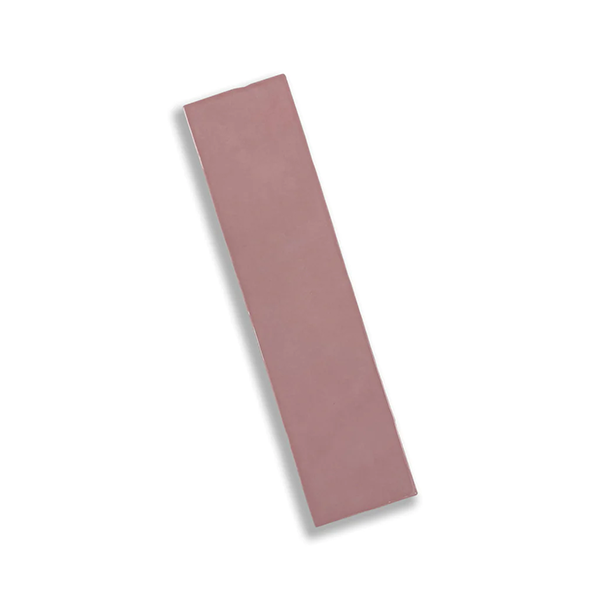
Pink
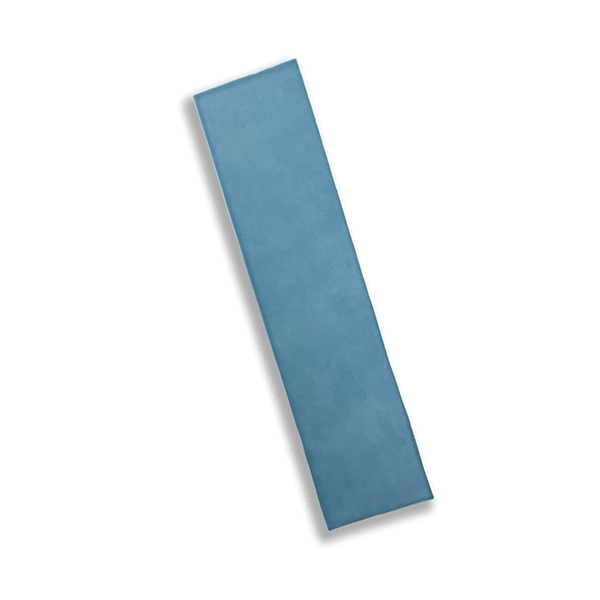
Sky Blue
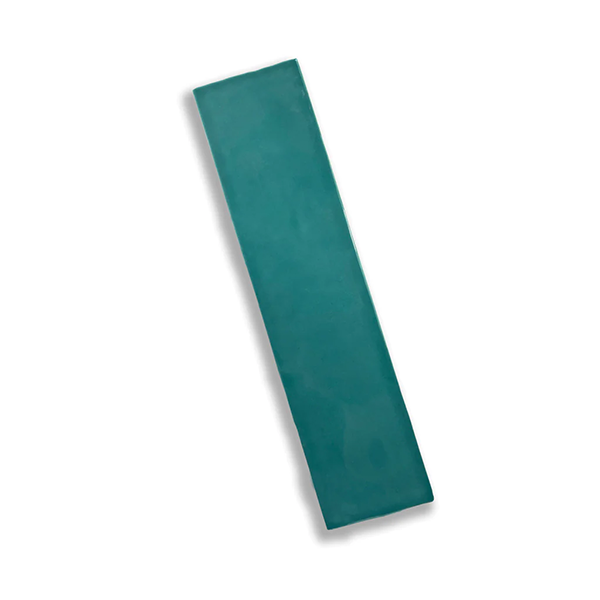
Turquoise

Greyology 1

Greyology 2

Greyology 4

Aluminium White
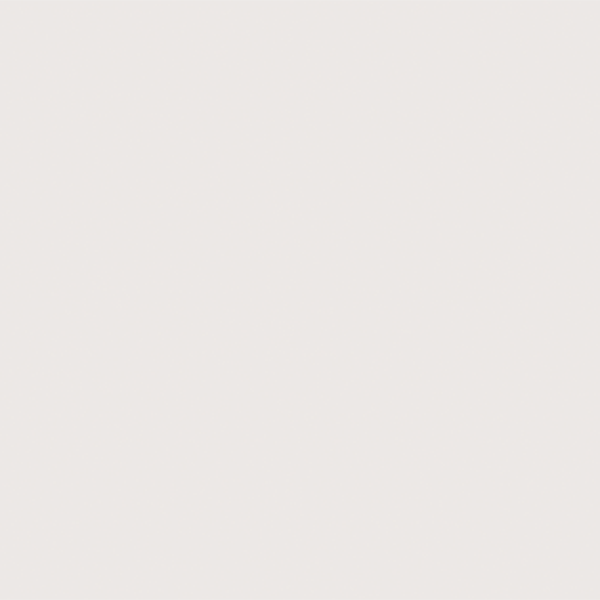
Pod White

Classic Grey 1

Classic Grey 2
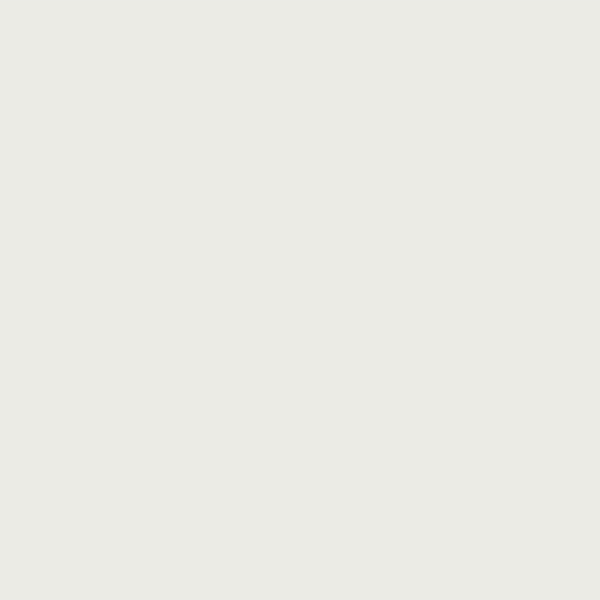
Gradient 1
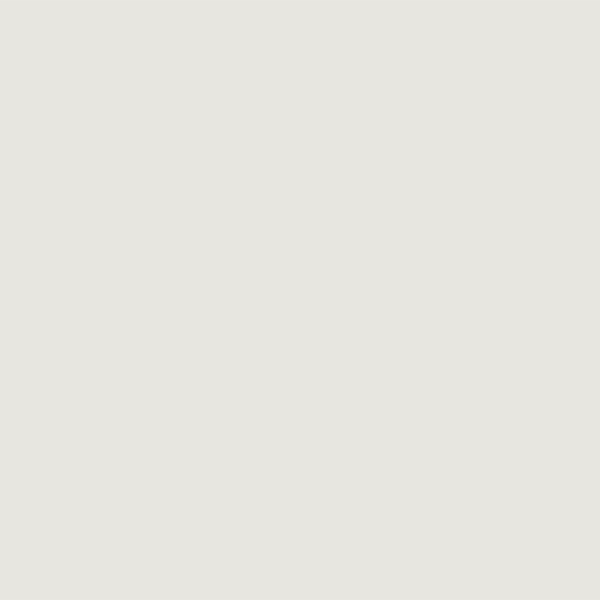
Relaxation
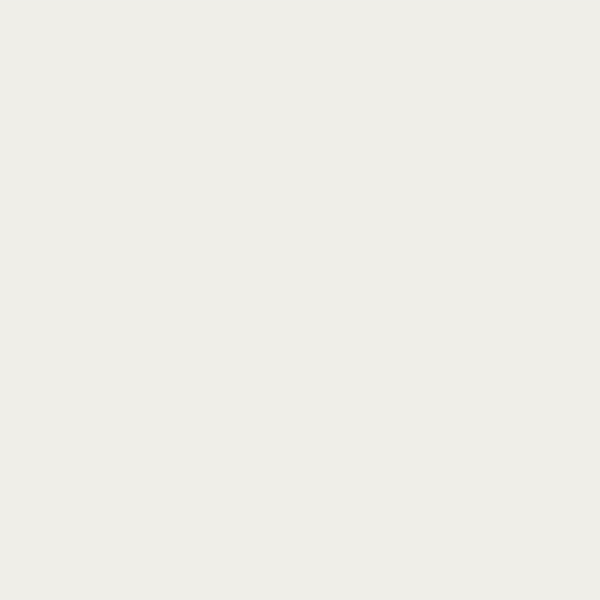
Marble Mist
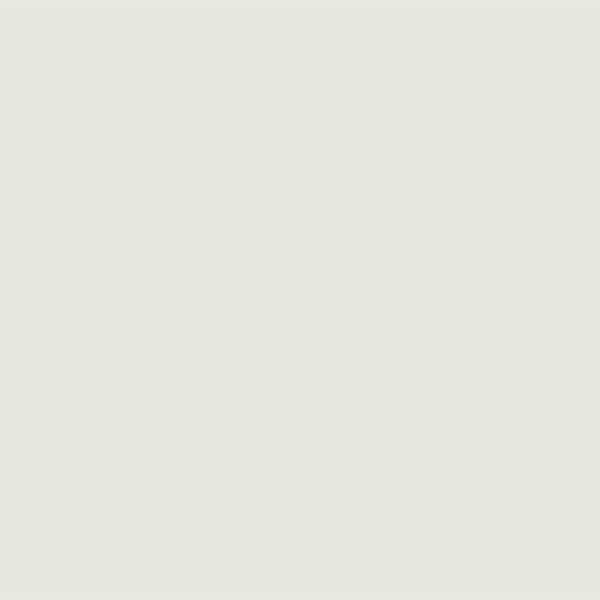
Soft White
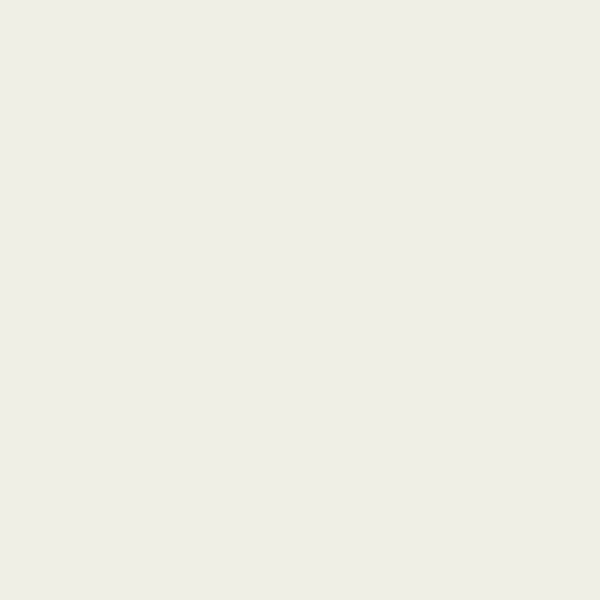
White on White
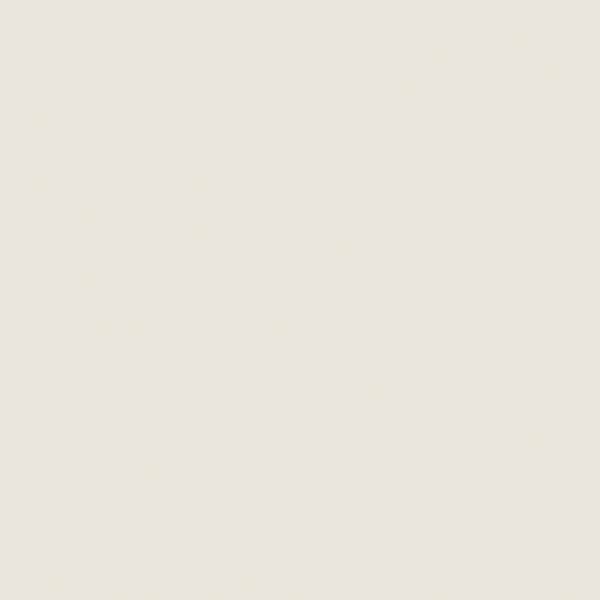
Organic 1
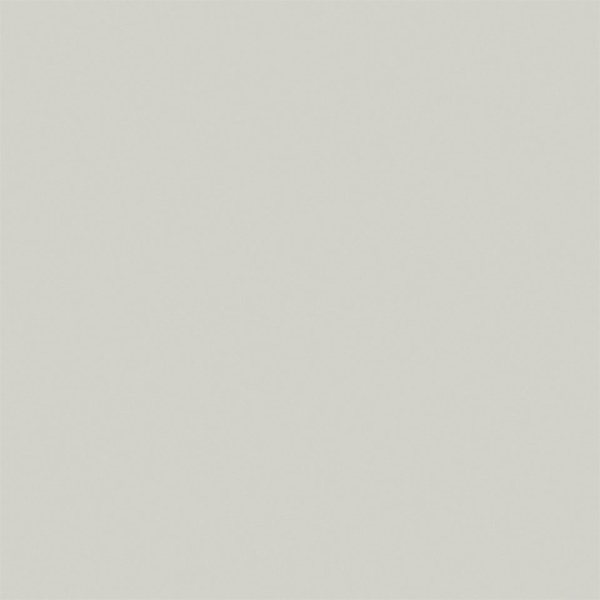
Avion Grey Matt
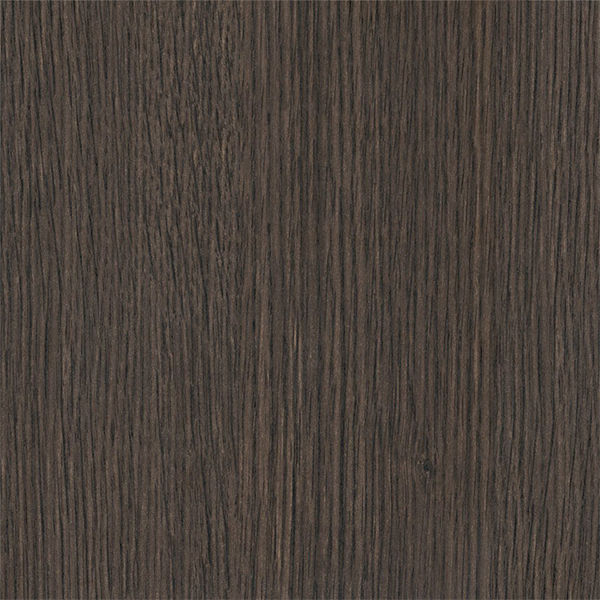
Belgian Oak

Canterbury Grey Matt
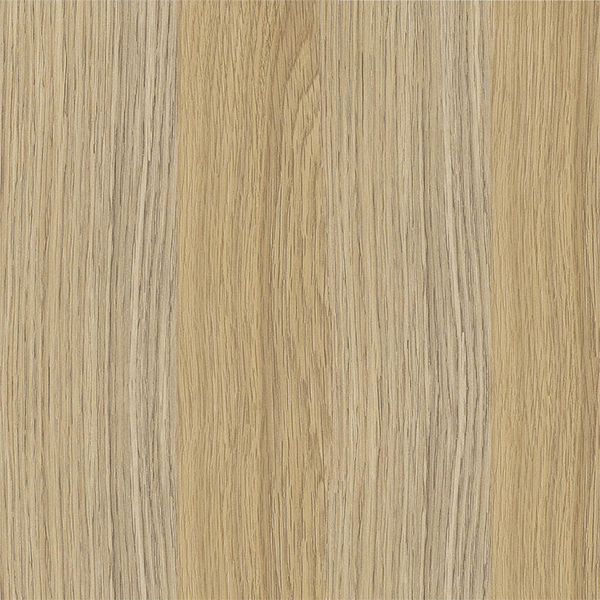
Natural Oak
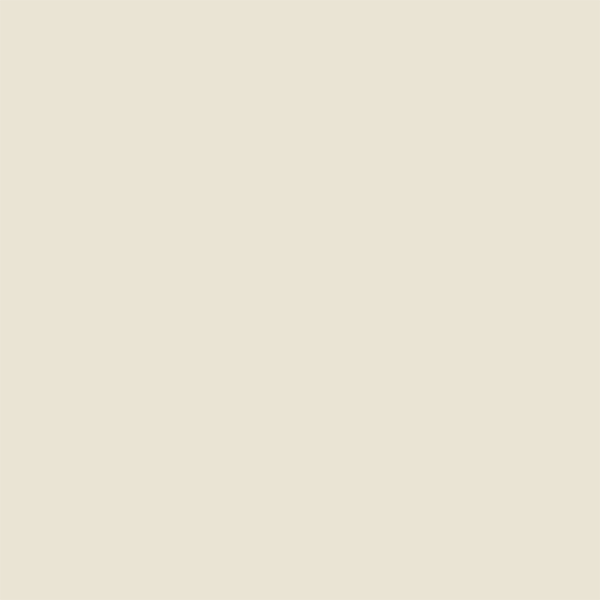
Porcelain Matt

Classic White Matt
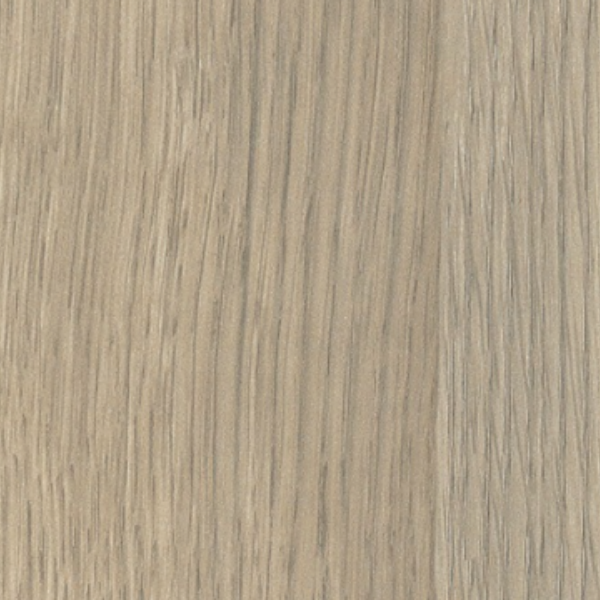
Maison Oak
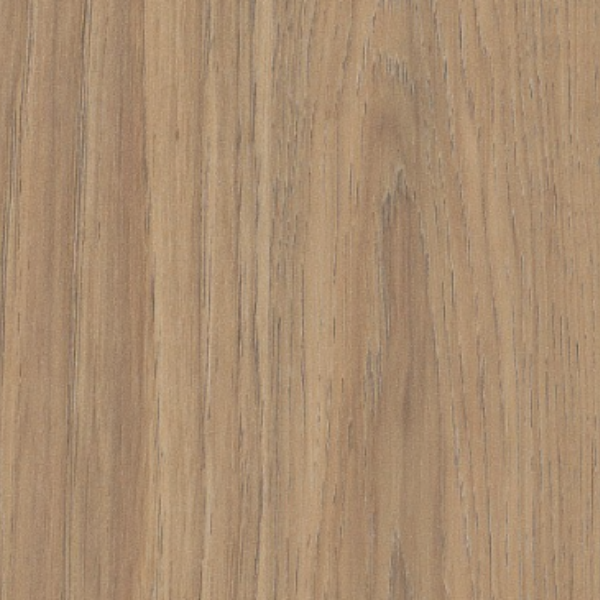
Prime Oak
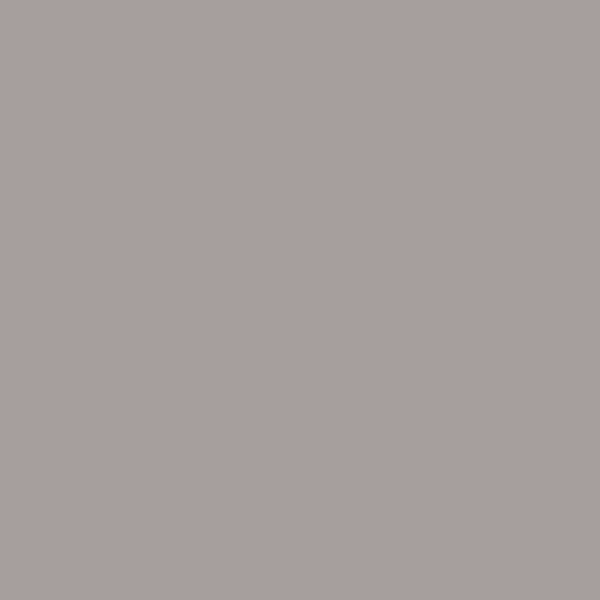
Stone Grey Matt
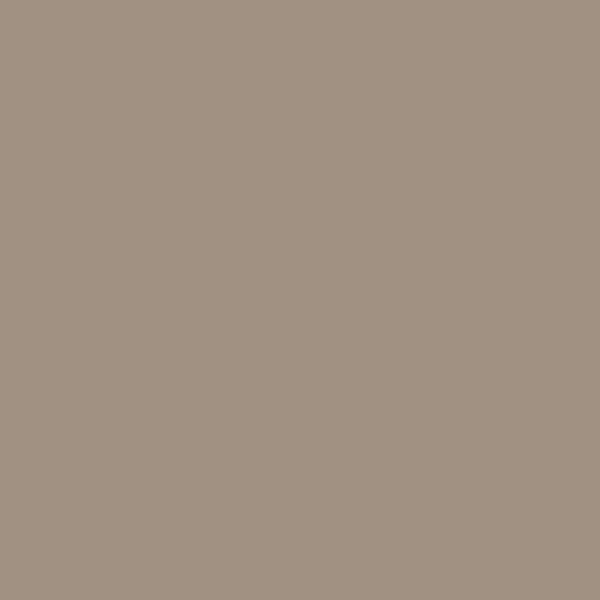
Taupe Matt
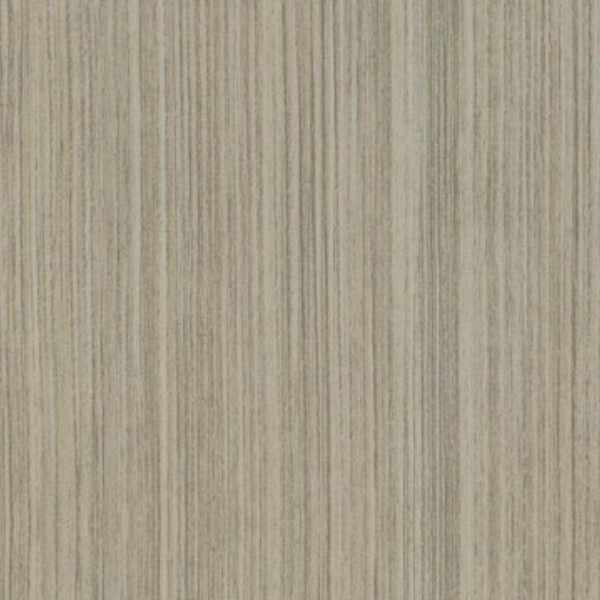
Tessuto Milan
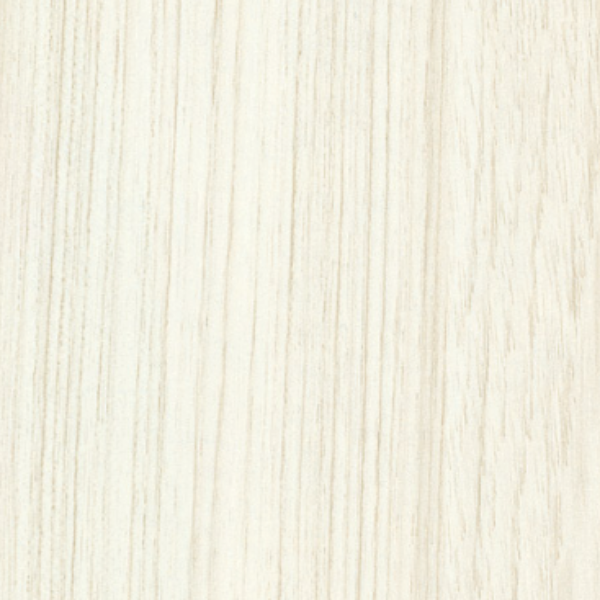
Whitewood
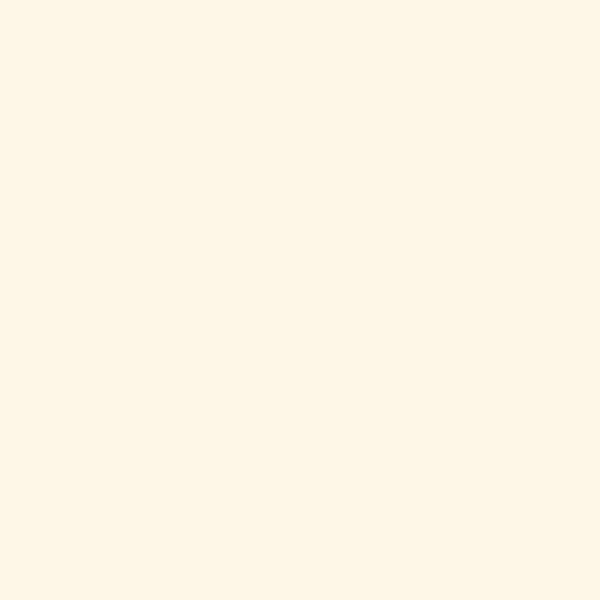
Alabaster
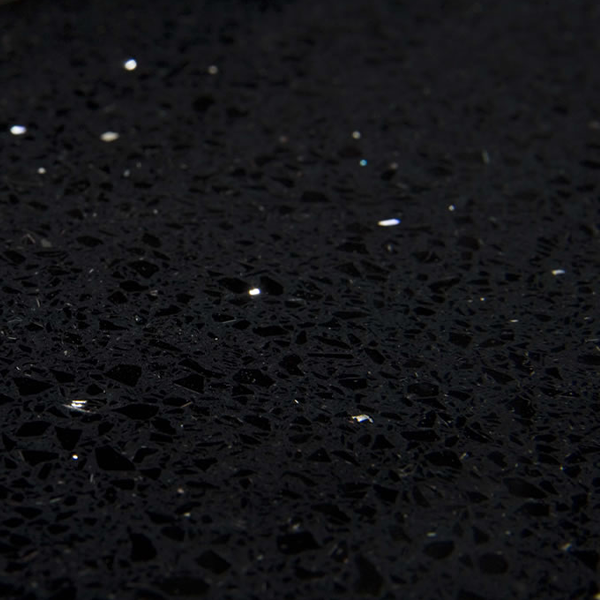
Galaxy Black
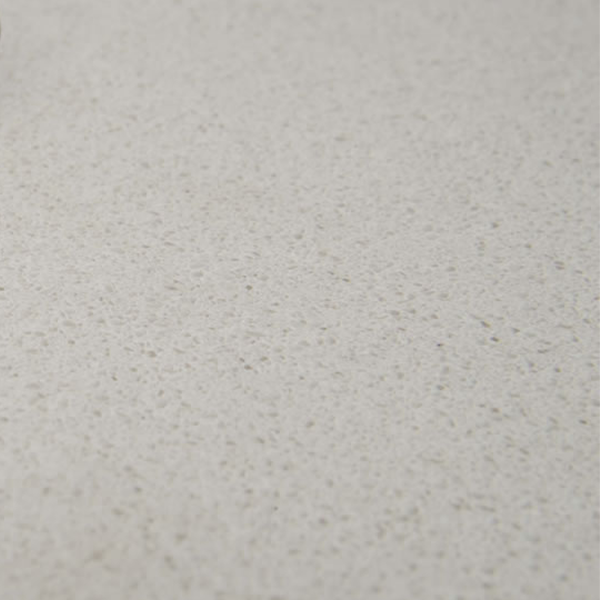
New Diamond White
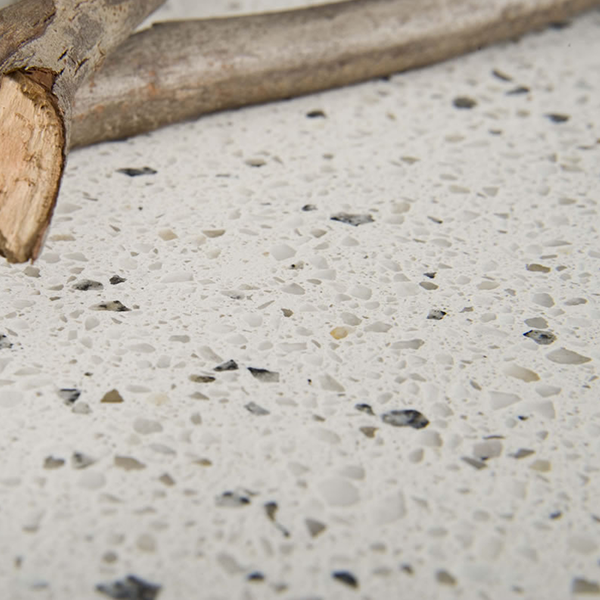
Everest
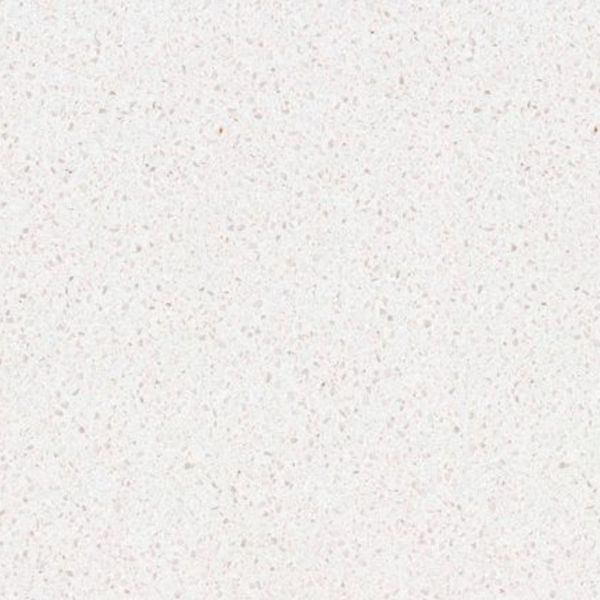
Luna White
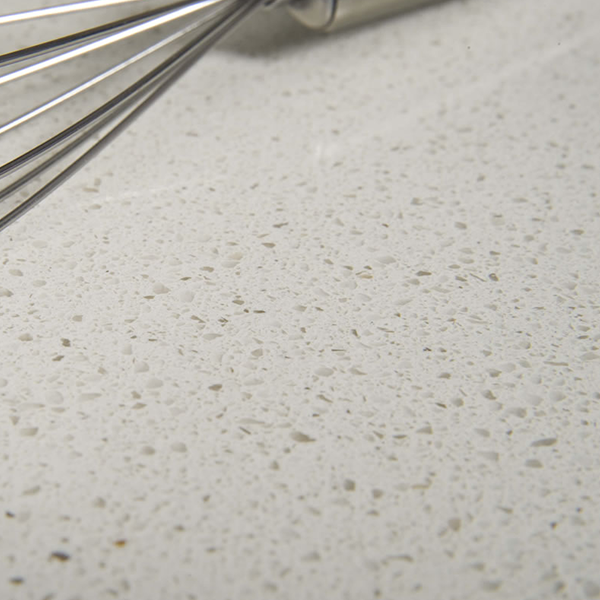
Polar
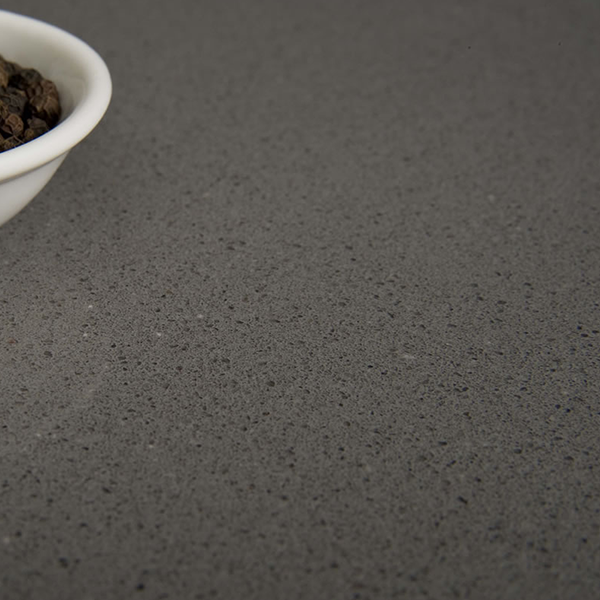
Tornado
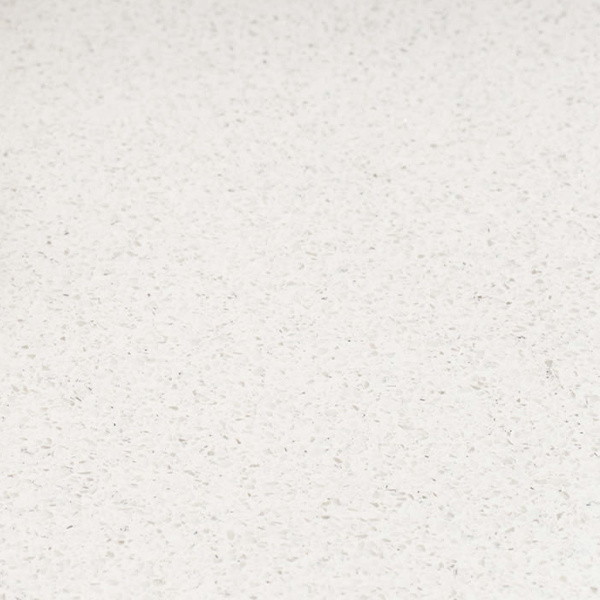
Reflections
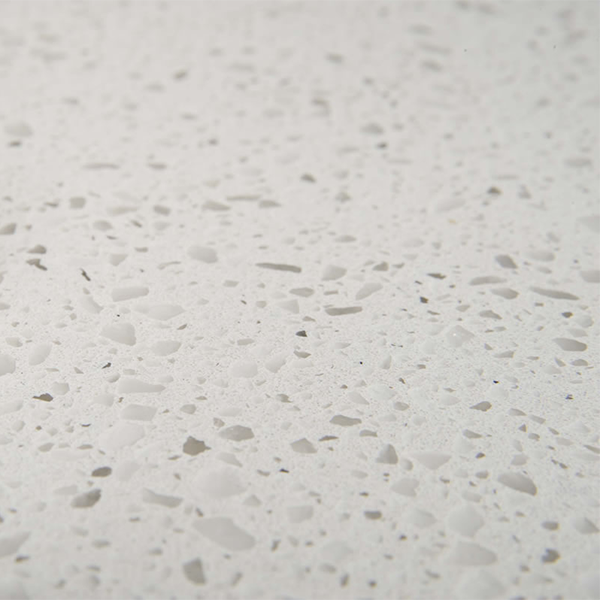
Turino
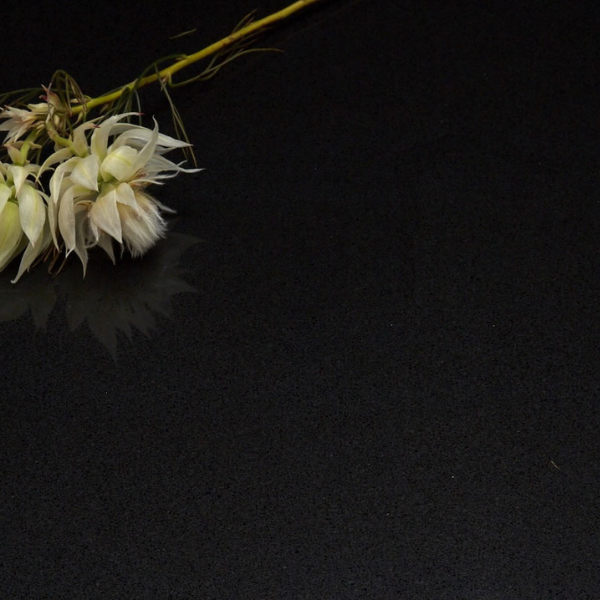
Midnight Black
OR UPGRADE
Custom Colour Selection
Includes 2hr One-On-One meeting to customise your colour selections
Site Pack includes
Fixed site costs on land up to 600mm of fall
Premium Class P and Class H slabs for support
Concrete bored piers to Engineer’s design
Additional concrete pump
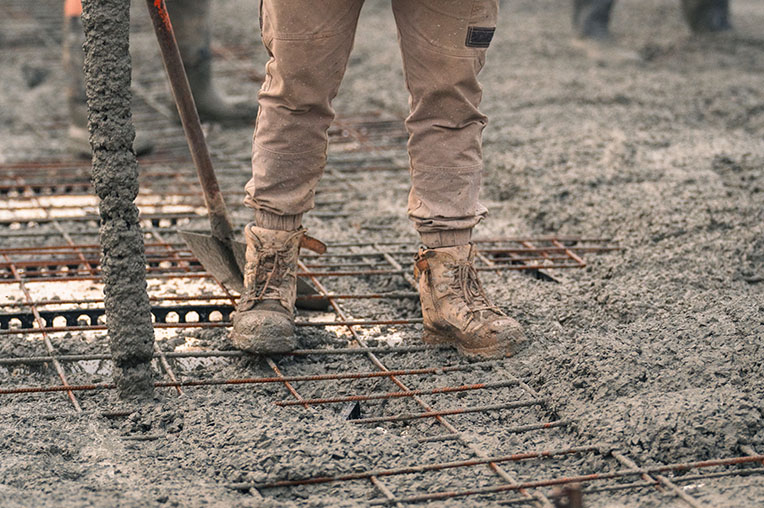
Essentials Pack includes
Holland Blinds to all windows excluding bathrooms
Clothesline (retractable as per plans)
Freestanding rendered letterbox
Fujitsu ducted reverse cycle heating & cooling (2 zones)
Alarm system (8 zone)
Coloured concrete driveway (up to 30m² to suit developer requirements)
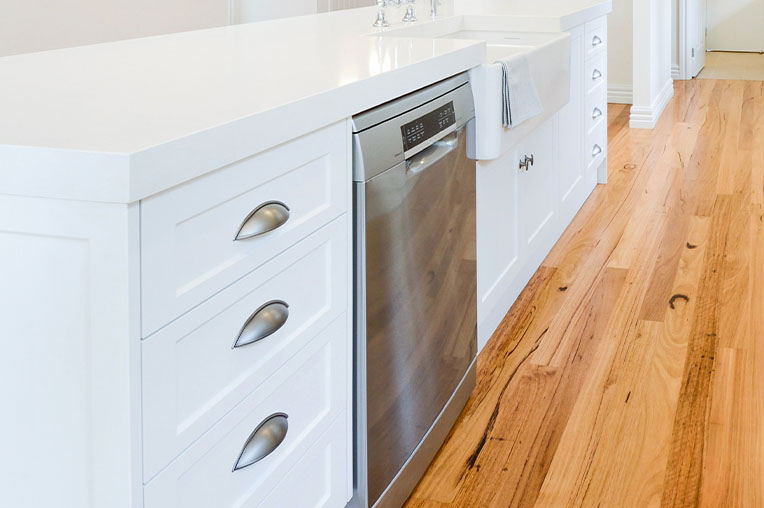
Complete Pack includes
Laminate timber flooring to living areas and entry hall (in a large range of colours)
Ornate 135mm replica skirting and 90mm replica architraves
Ceramic double bowl exposed-mount kitchen sink crafted to suit your kitchen layout
Elegant vinyl kitchen upgrade including shaker-style interior doors
40mm edge to square-end kitchen benchtops, ensuite and bathroom
Wish 2 tapware range throughout
Chrome shower rails to bathroom and ensuite
Feature 2 panel internal doors throughout
Stunning wainscotting panelling throughout the main entryway
900mm freestanding oven and cooktop
Quality dishwasher and installation
Tiled shower niches to bathroom and ensuite (300mm x 600mm)
Decorative pacific-look cornices throughout (excluding garage)
Plus a 2-hour colour selection
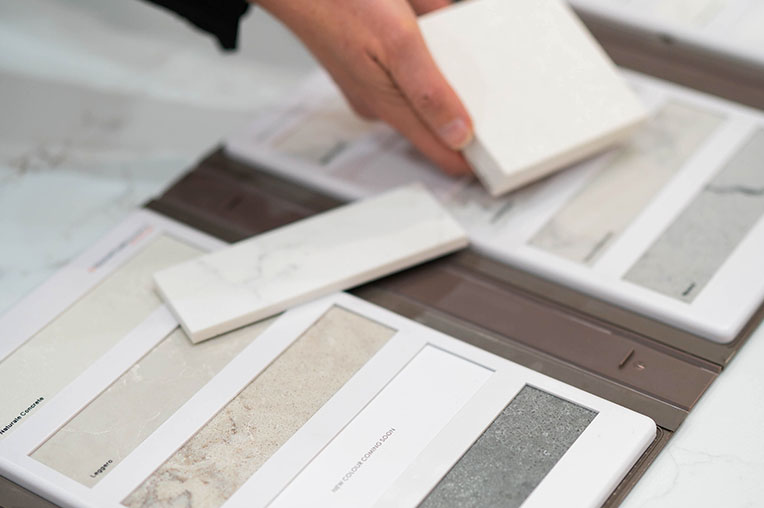
Floorplan Lucinda

Facade Cottage
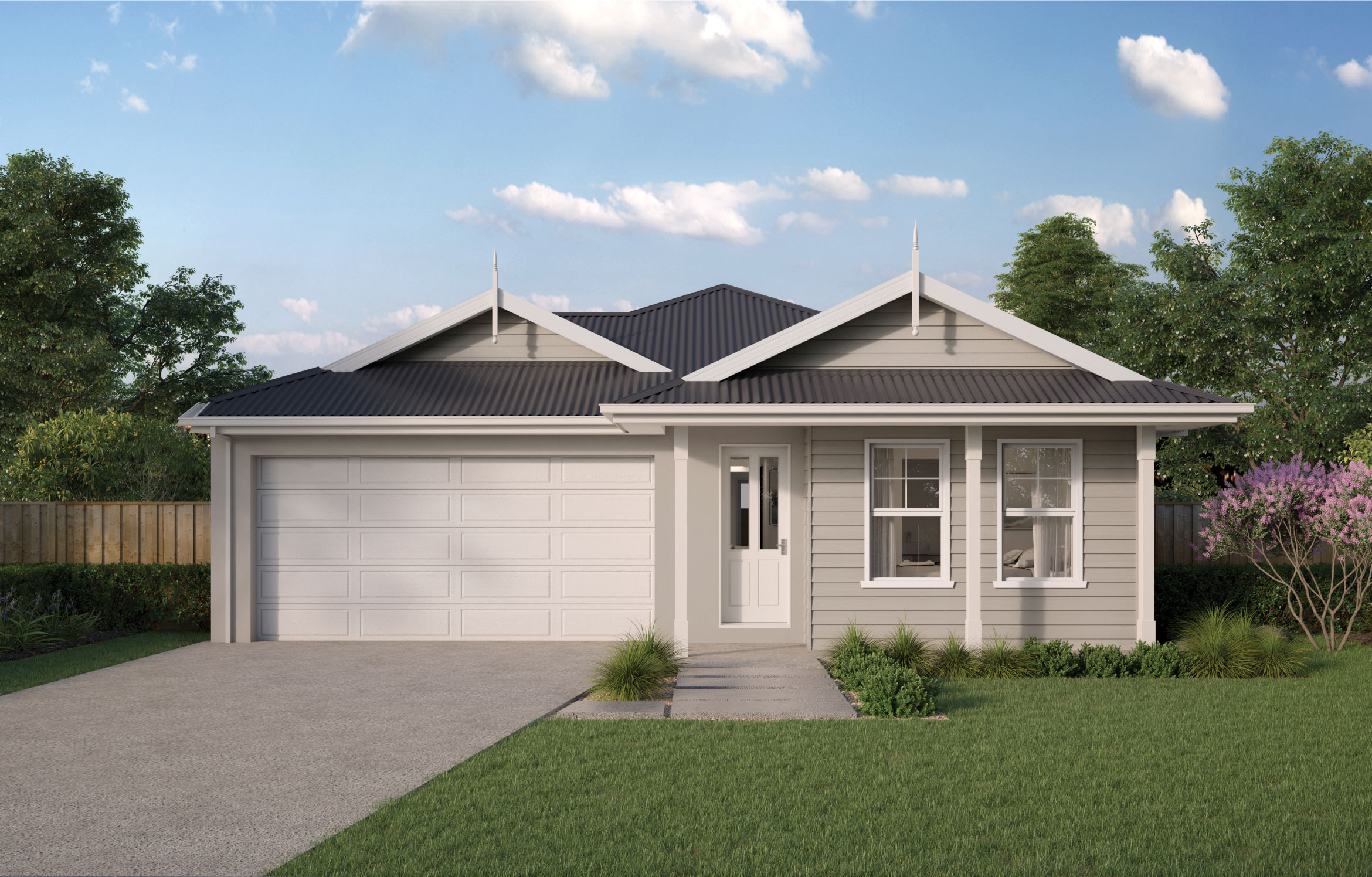
$999,999.99
Colour Selections
Custom Colour Selection

Carpet

Flooring

Tiles

Wall Tiles

Splashback

Paints

Cabinetry

Benchtops
Upgrade Packages
Great selection!
Now we have all your choices, our team is busy working on your quote. You will hear from us within 48 hours.
Don’t want to wait?
If you have questions and would like to chat straight away, please give us a call.
Click to call

