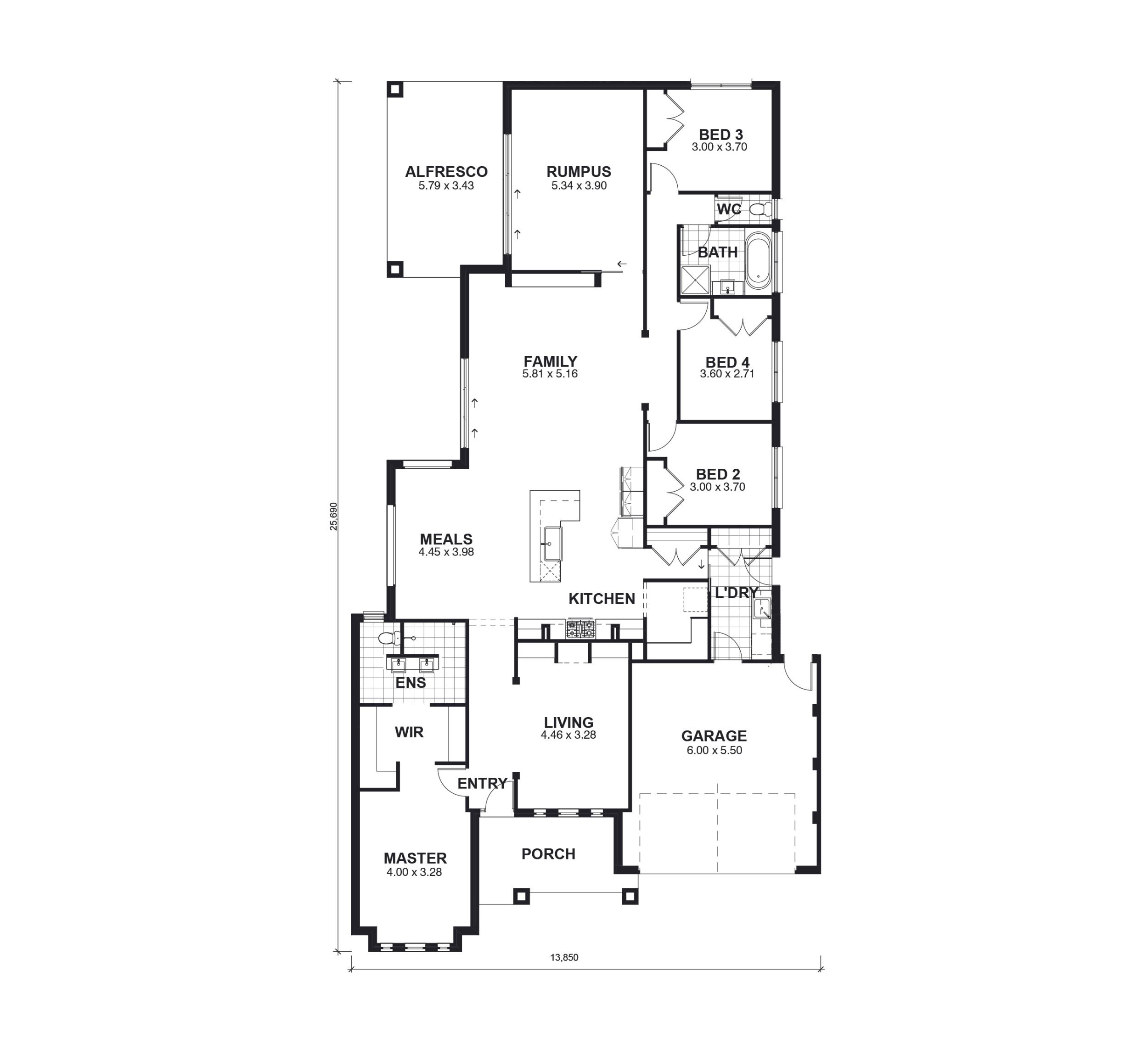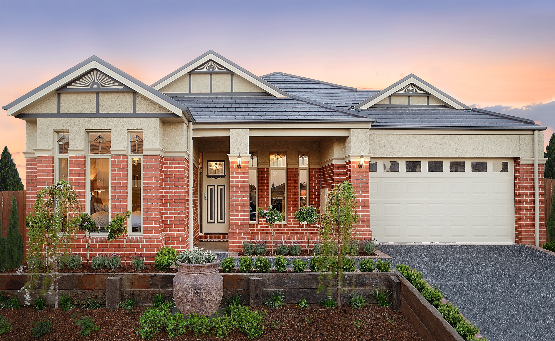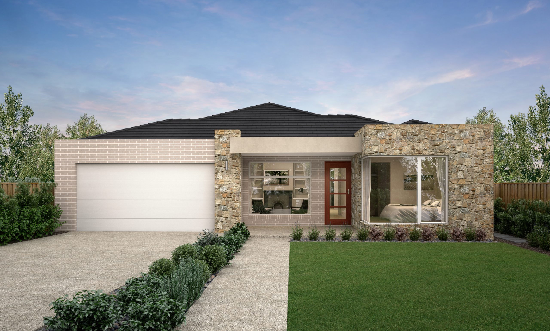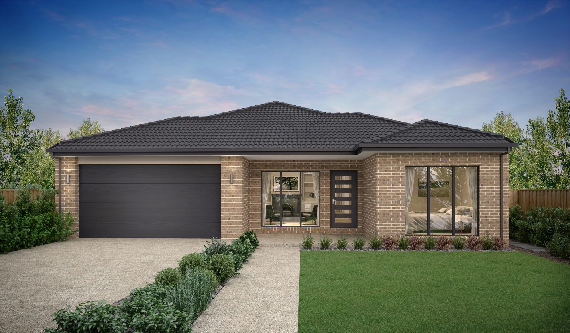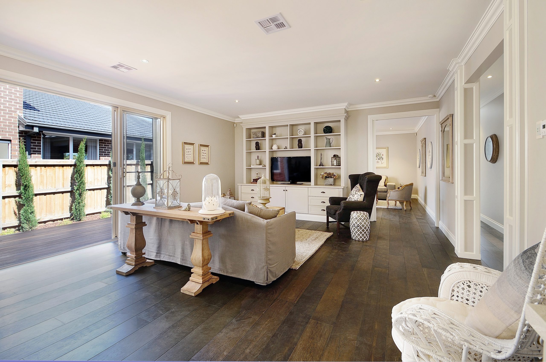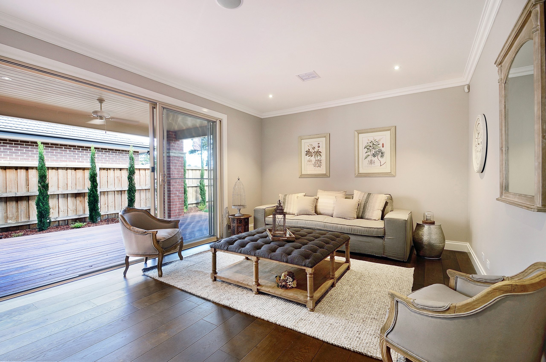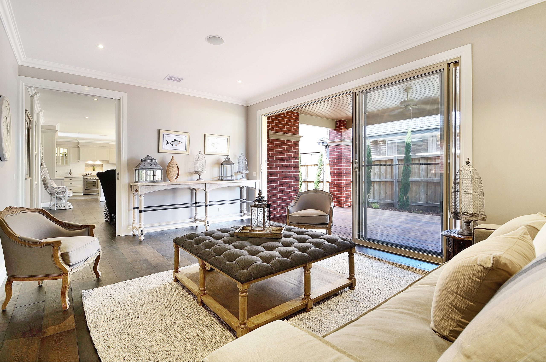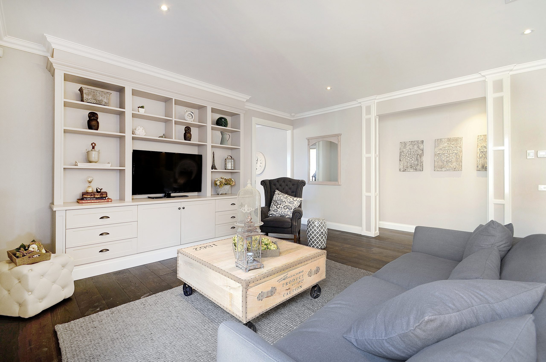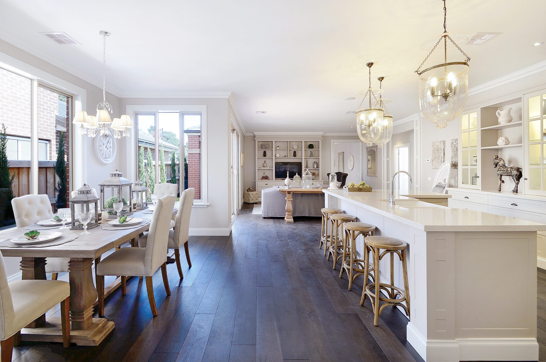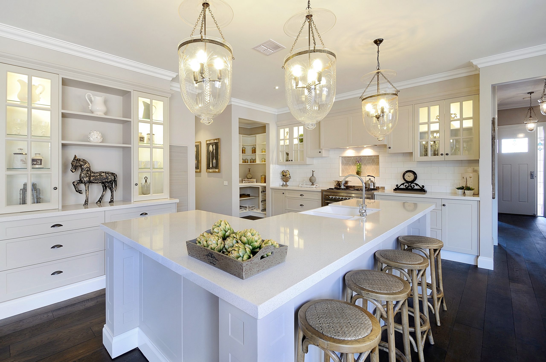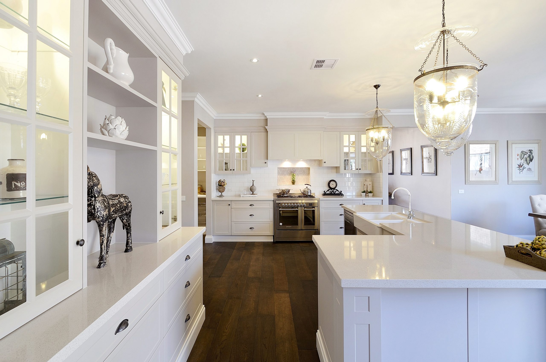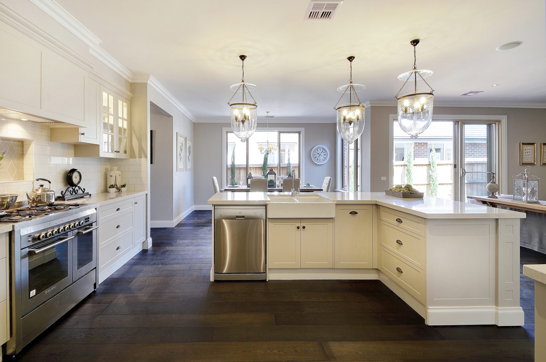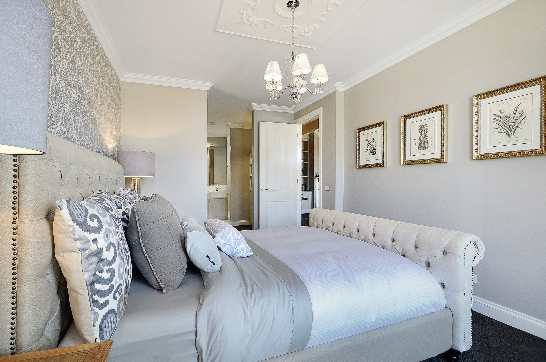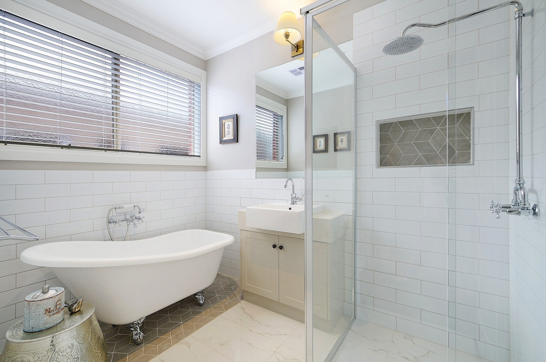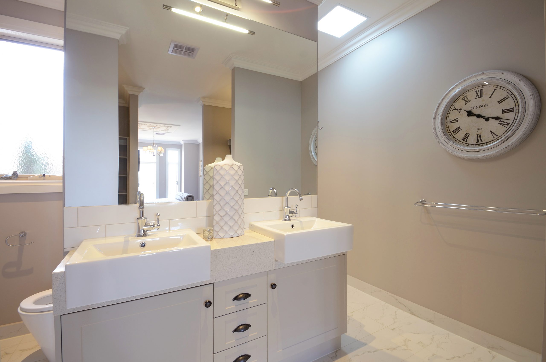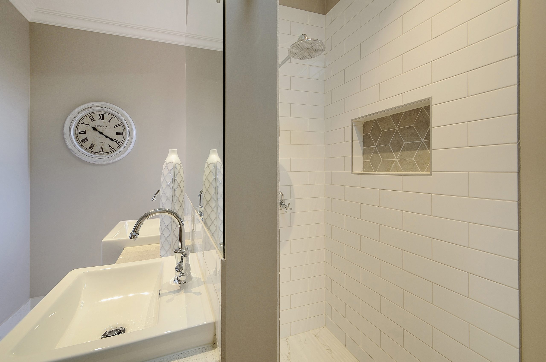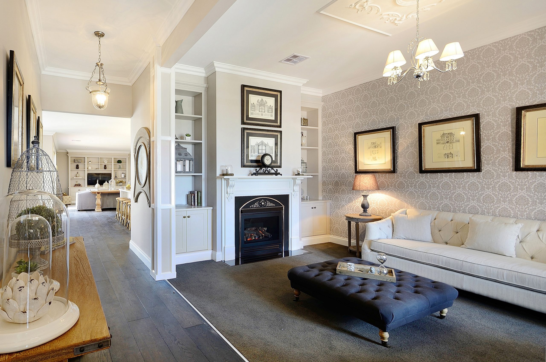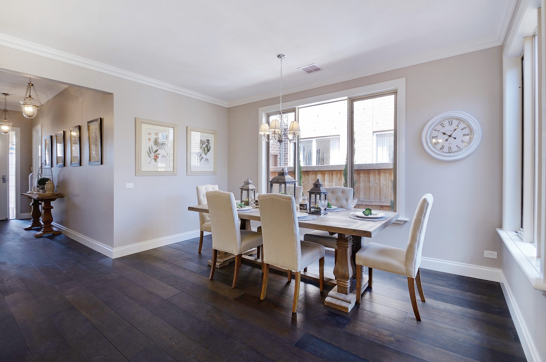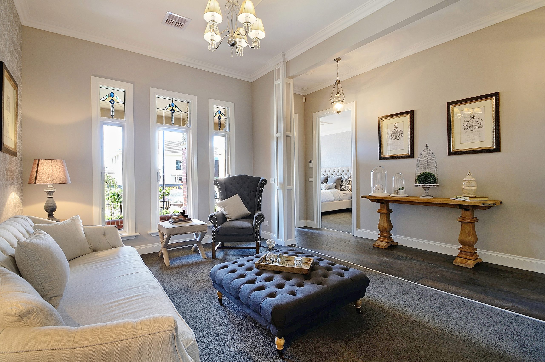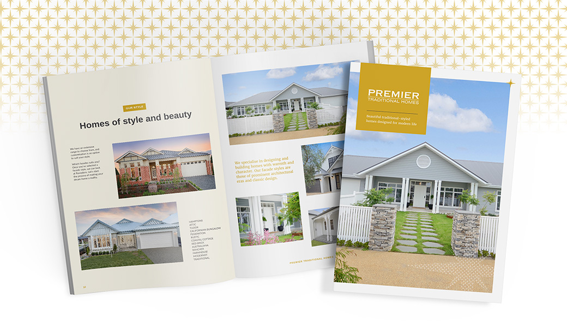With a Federation façade featuring premium bluestone pavers, this house possesses true street appeal. The Camberwell is all class.
A period-style kitchen boasts Caesarstone bench tops, a freestanding Glem oven and a walk-in butler’s pantry, filling your home with character and charm.
The formal lounge has a welcoming fireplace and built-in bookshelves while the family room features a large built-in entertainment unit, providing plenty of room for recreation.
Inside the master bedroom is a beautiful decorative plaster ceiling panel, with a walk-through robe leading to a premium ensuite complete with oversized shower and his and hers double vanity.
The expansive open plan design intertwines four generous bedrooms, two bathrooms and three spacious living areas, leading to an additional outdoor area perfect for entertaining.
PRICE ON APPLICATION
FLOORPLAN
4

2

2

SUITS LOTS
14m (W) x 34 (D)
OVERALL DIMENSIONS
13.85m (W) x 25.69m (D)
TOTAL LIVING AREA
285.45m² (30.71sq)
