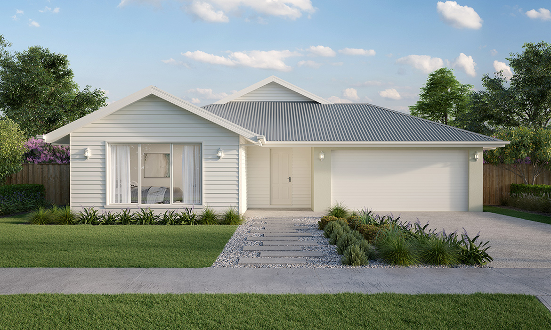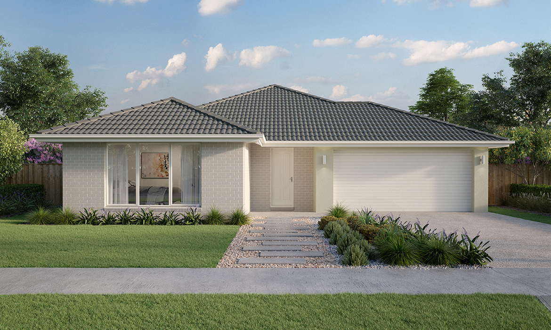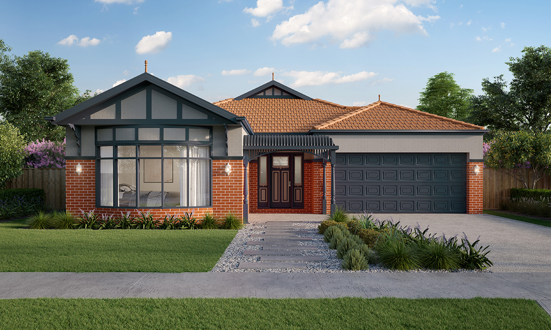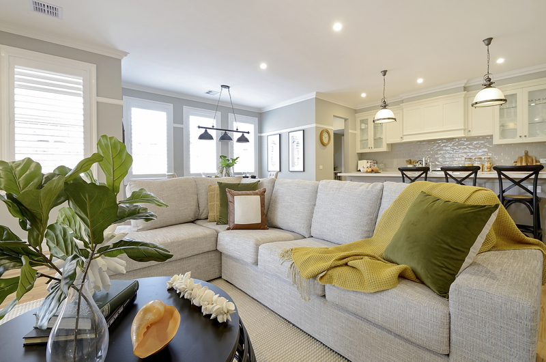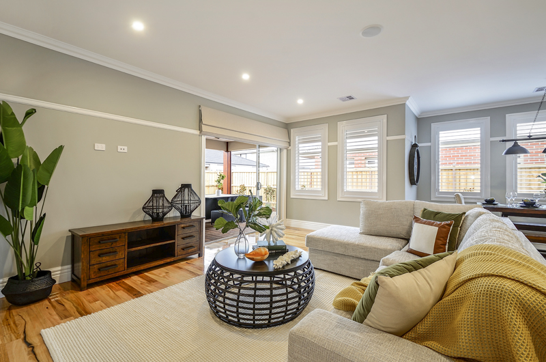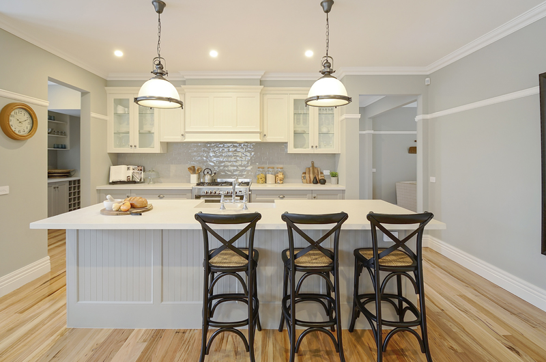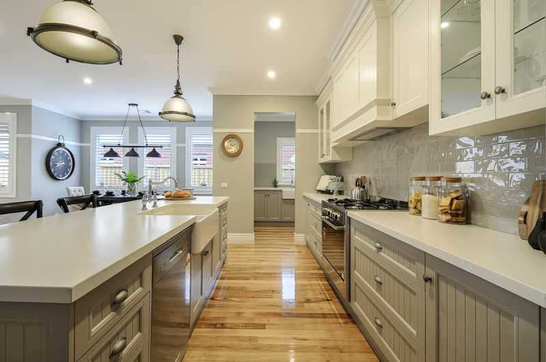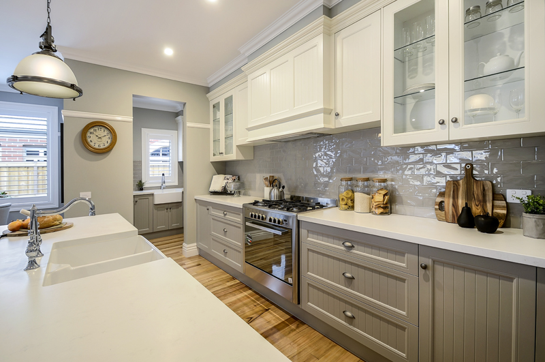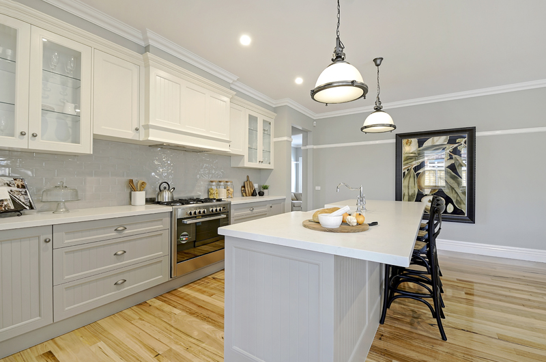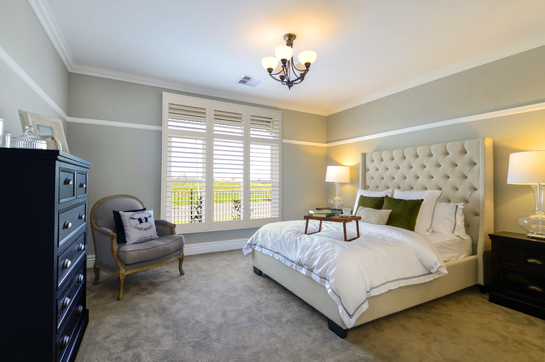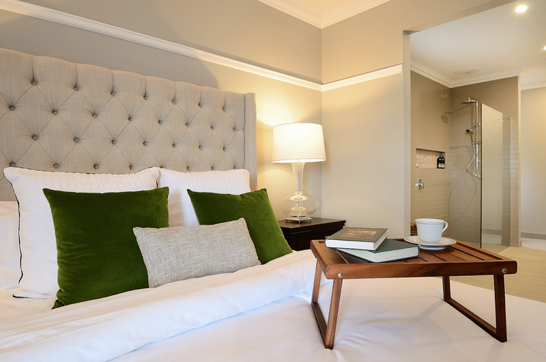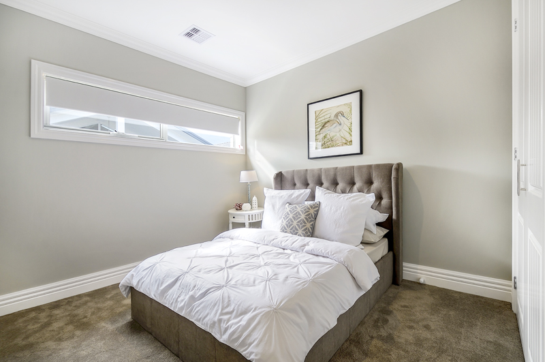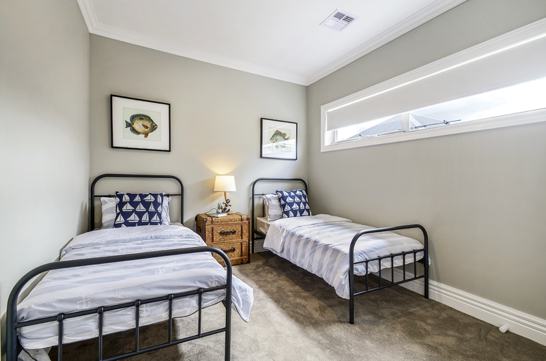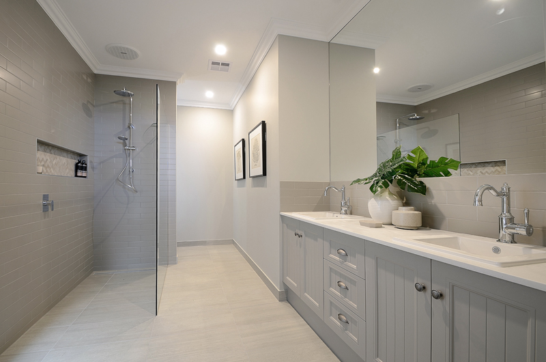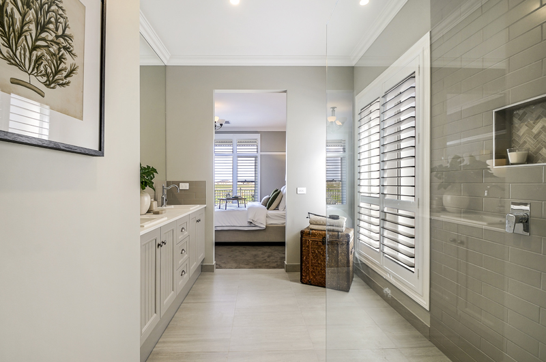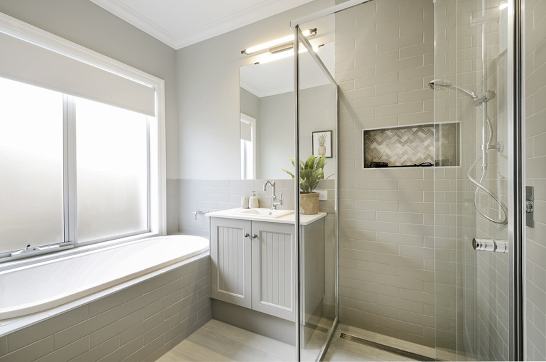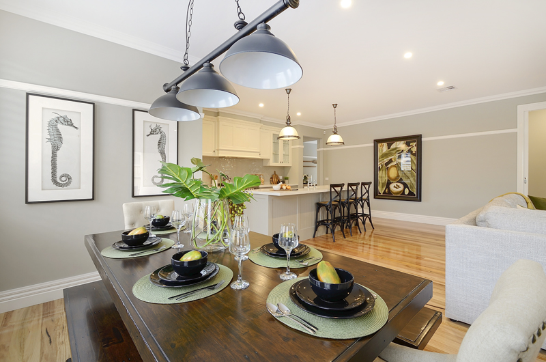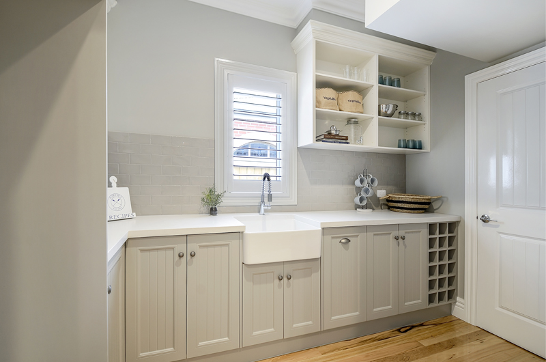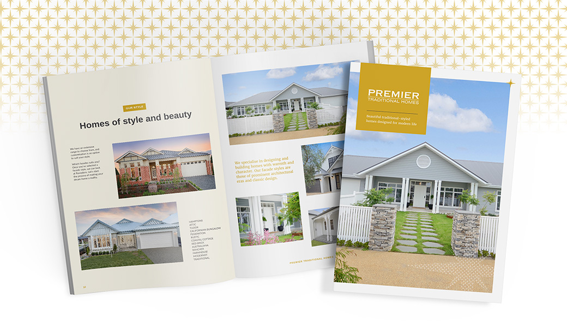With its distinctive façade this home seamlessly blends its rustic charm with contemporary living. Complete with open plan living and a beautiful kitchen and butler’s pantry.
The Elwood offers timber flooring, high ceilings, feature cornices, decorative arches, picture rails and high quality finishes throughout.
A modern country style kitchen comes complete with a mantelpiece and a butler’s pantry.
With four bedrooms and multiple living spaces including a unique upstairs attic-style theatre and secluded nook for a study or retreat, you’ll find everything your family needs in the floorplan.
PRICE ON APPLICATION
FLOORPLAN
4

2

2

SUITS LOTS
14m (W) x 32m (D)
OVERALL DIMENSIONS
13.19m (W) x 23.77m (D)
TOTAL LIVING AREA
269.70m² (29.02sq)



