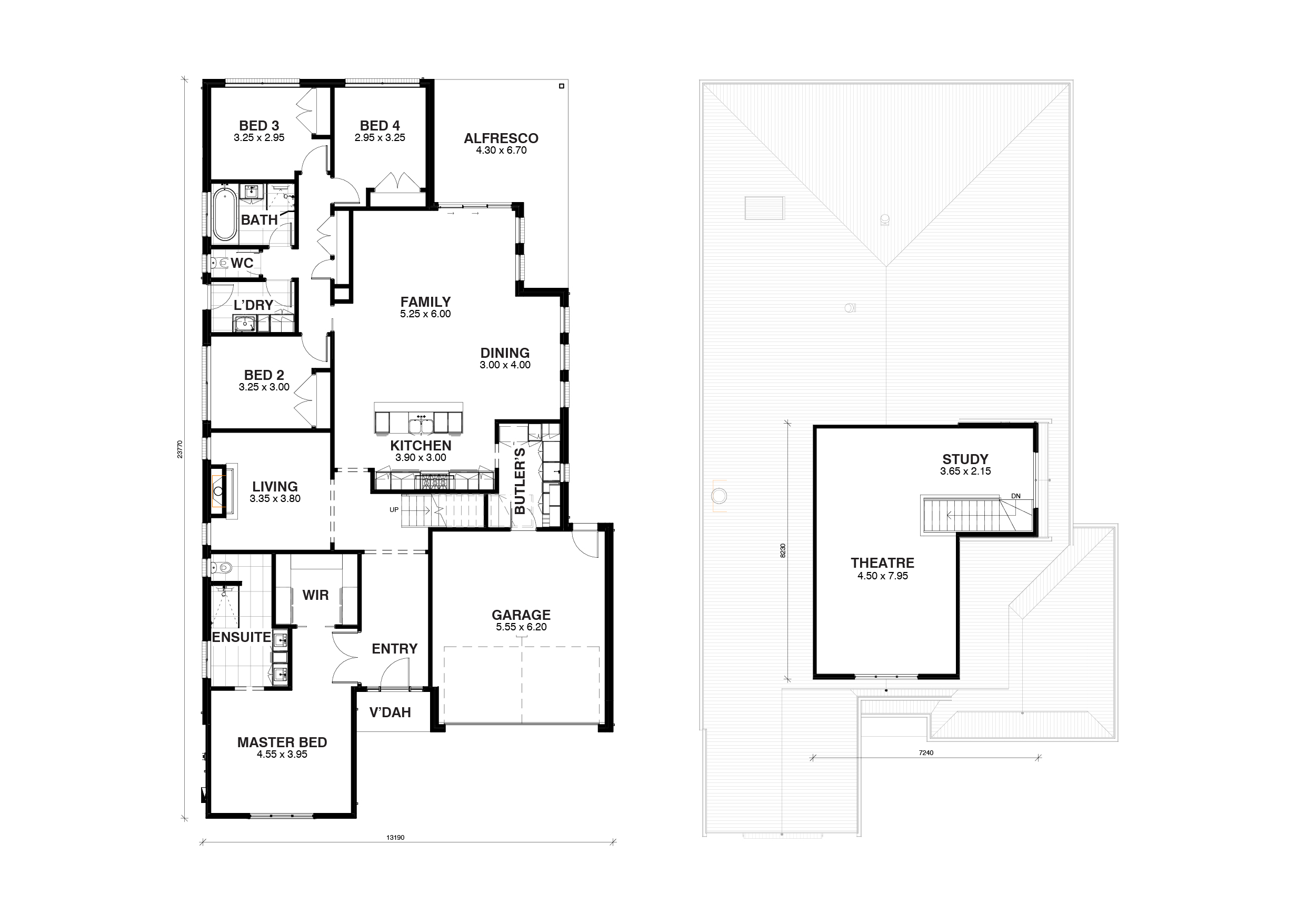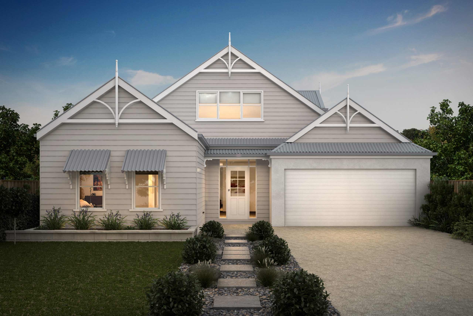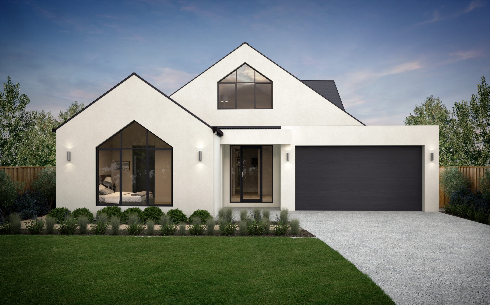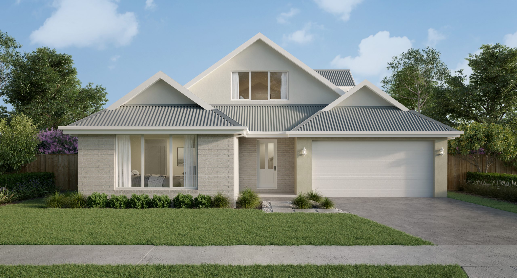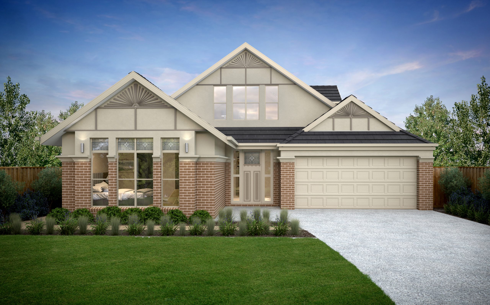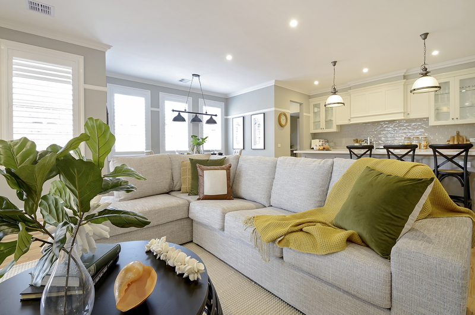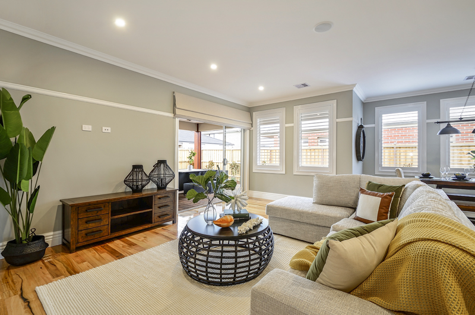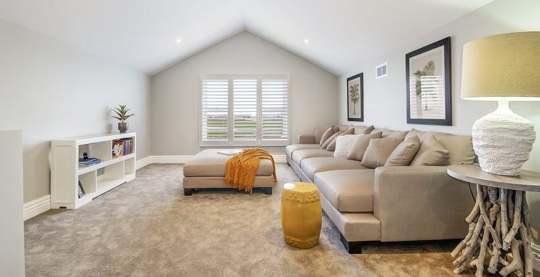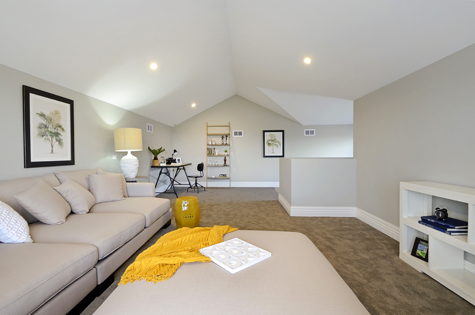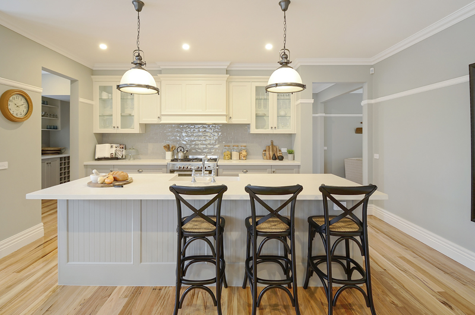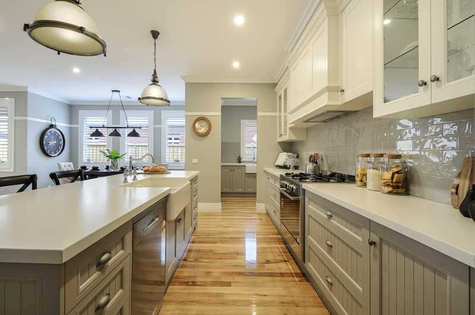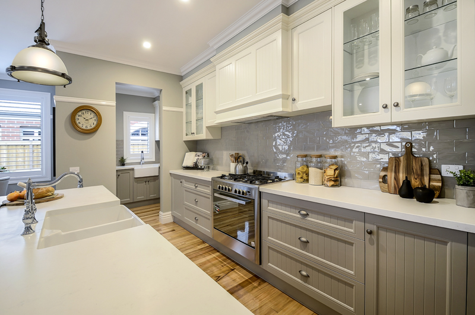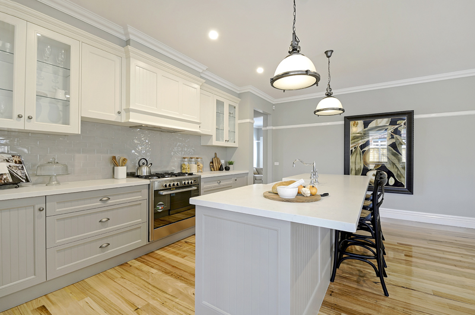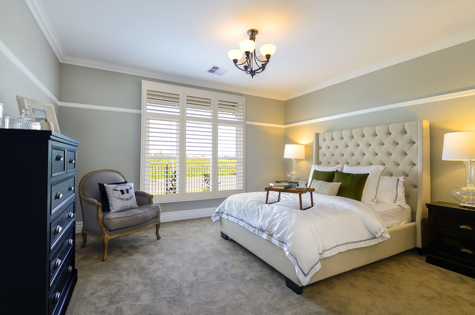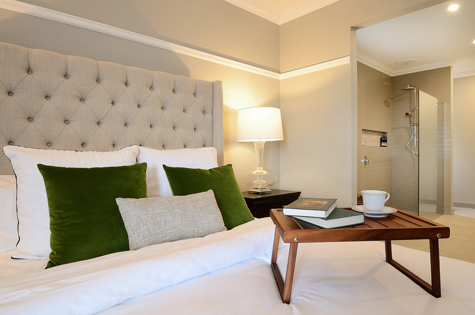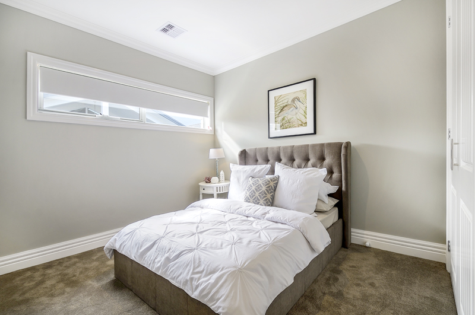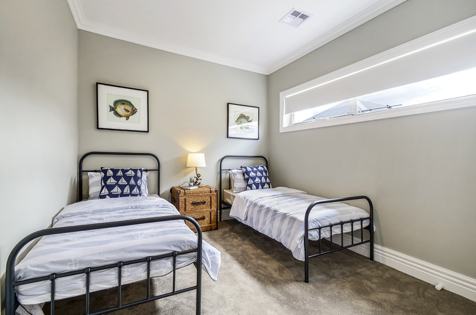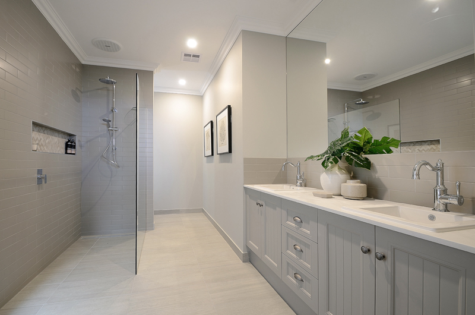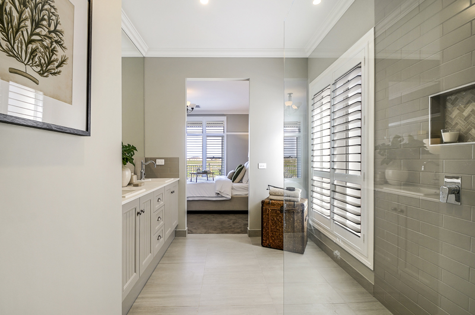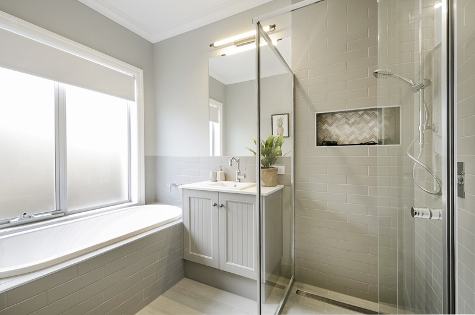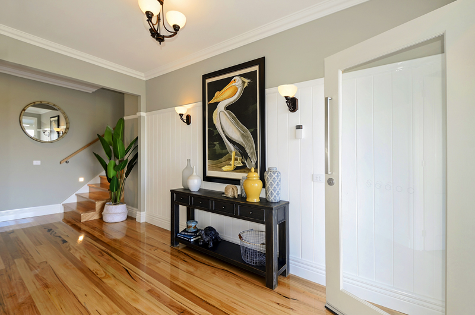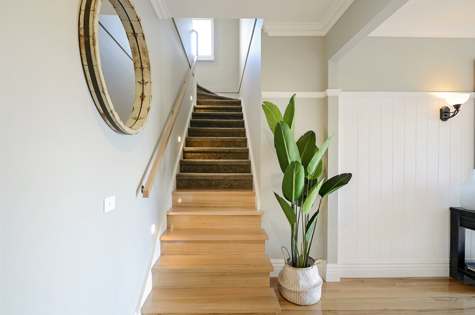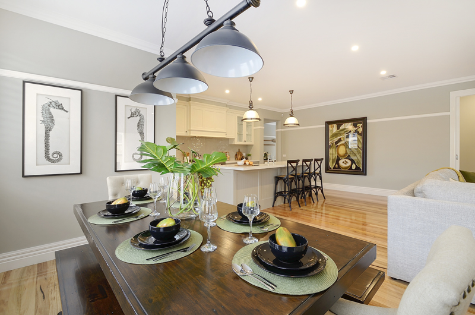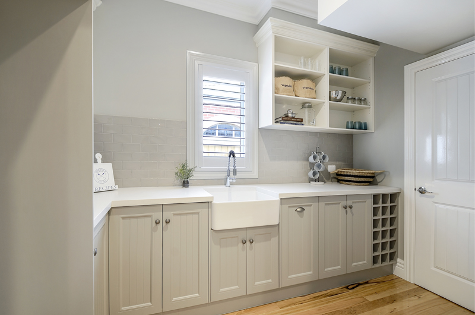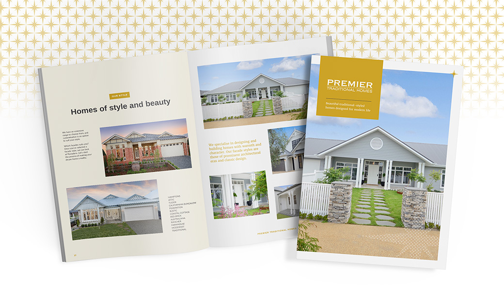With its distinctive façade this home seamlessly blends yesteryear charm with contemporary living. The Elwood is a stylish stunner.
The Elwood offers exceptional design features, with timber flooring, high ceilings, feature cornices, decorative arches, and picture rails of the finest quality throughout.
At the heart of the home is the warmth of a modern country style kitchen, complete with a mantelpiece and butler’s pantry looking across a family dining area.
With four bedrooms and multiple living spaces including a unique upstairs attic-style theatre and secluded nook for a study or retreat, you’ll find everything your family needs in the floorplan.
PRICE ON APPLICATION
FLOORPLAN
4

2

2

SUITS LOTS
14m (W) x 32m (D)
OVERALL DIMENSIONS
13.19m (W) x 23.77m (D)
TOTAL LIVING AREA
317.90m² (34.21sq)
