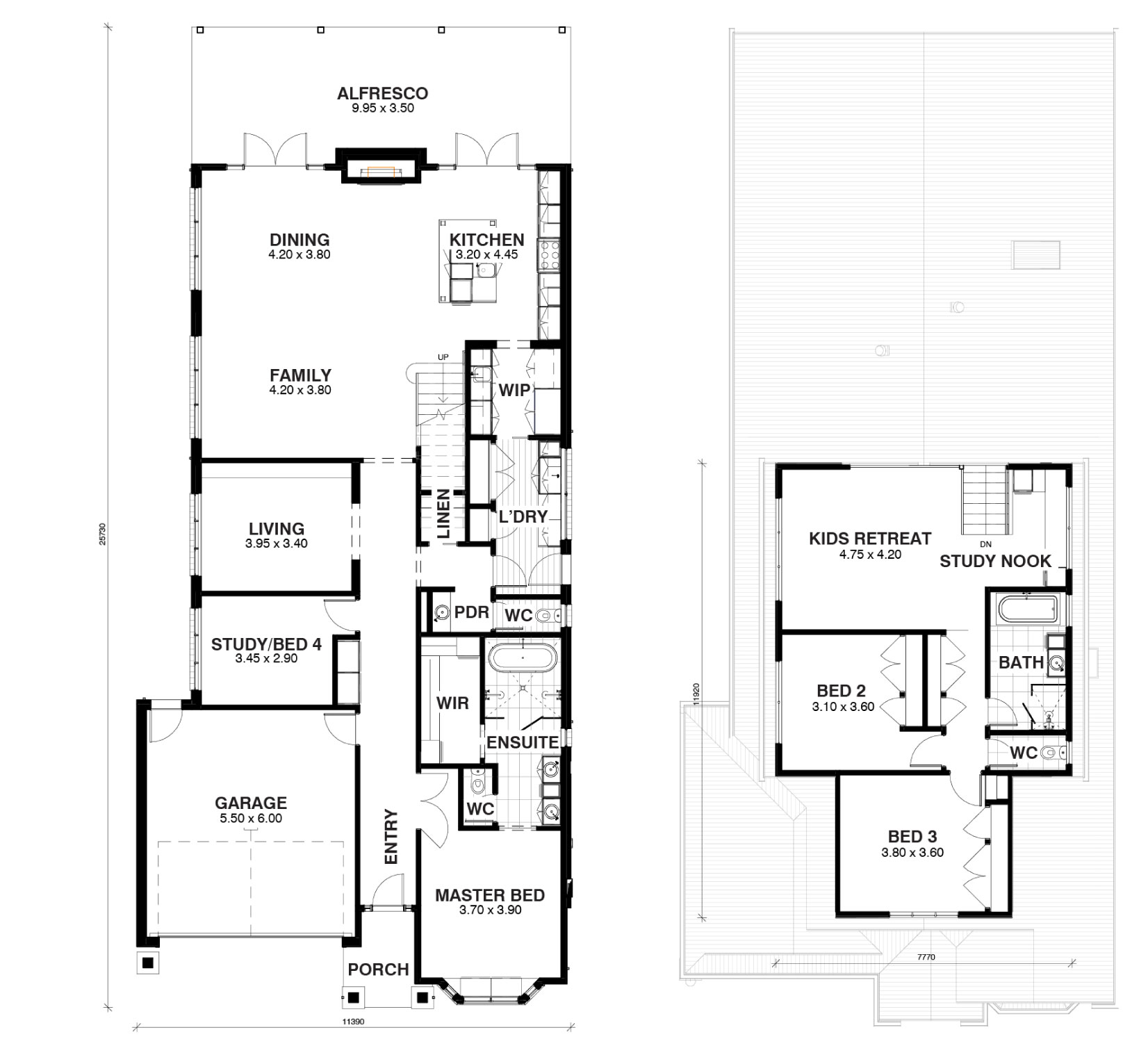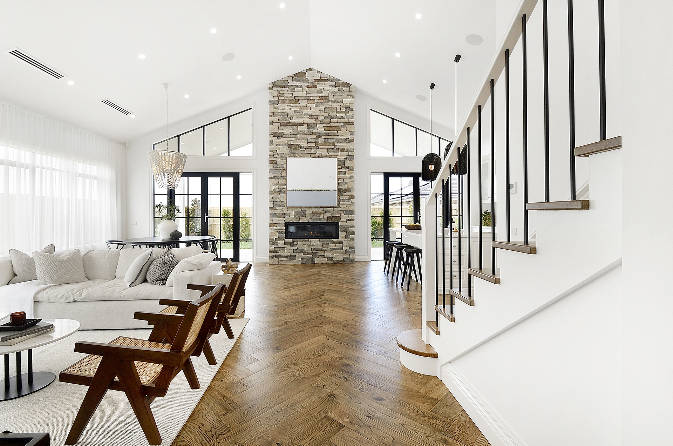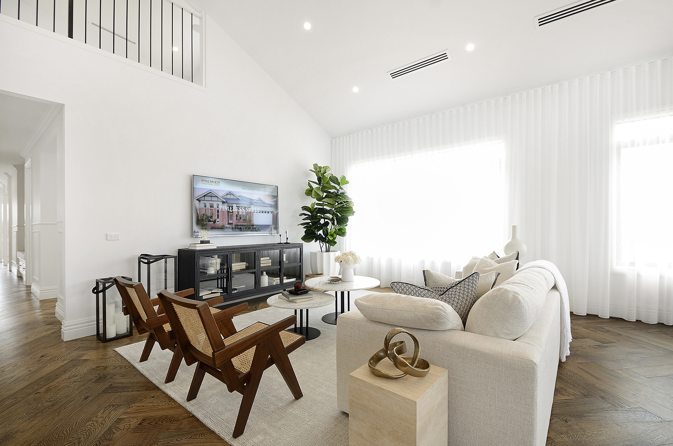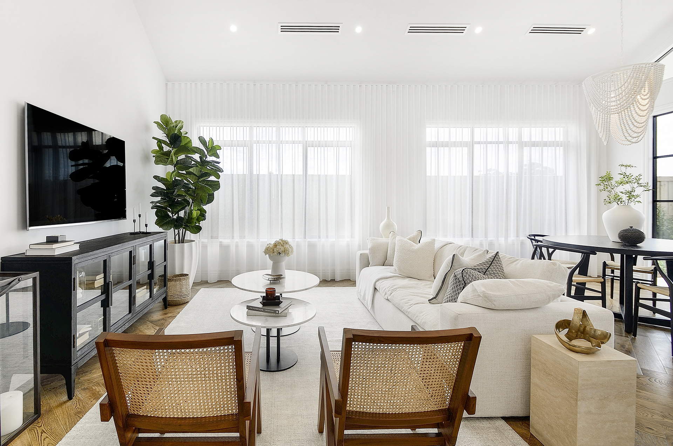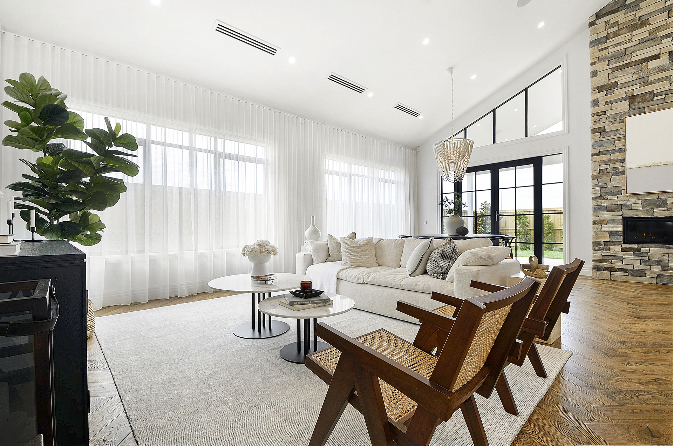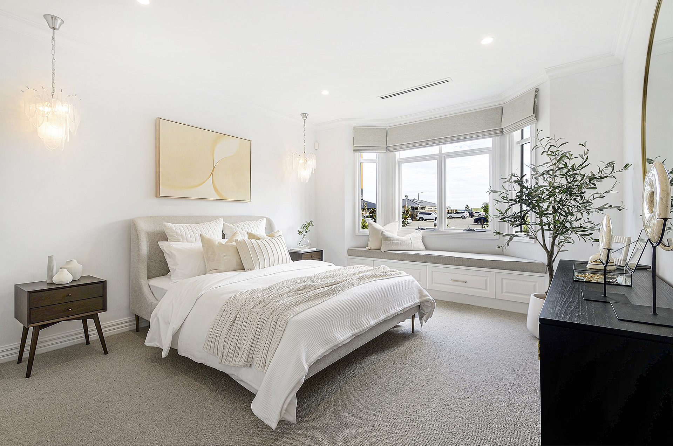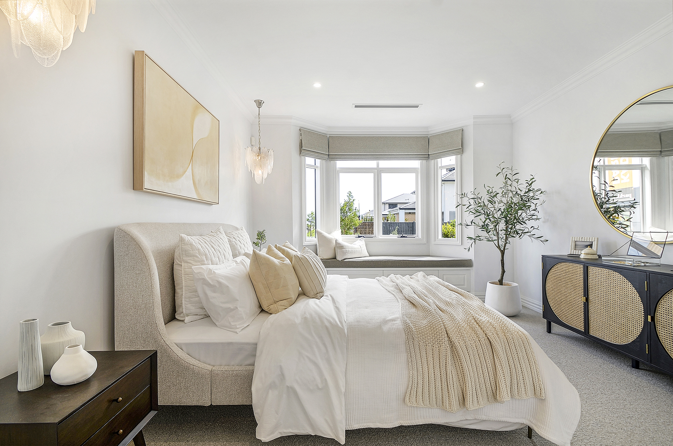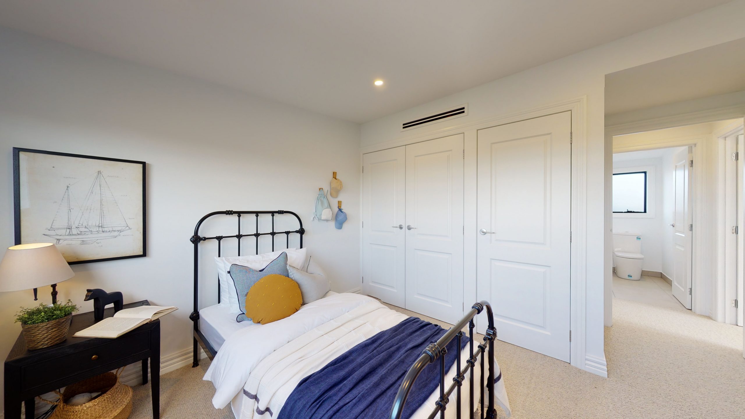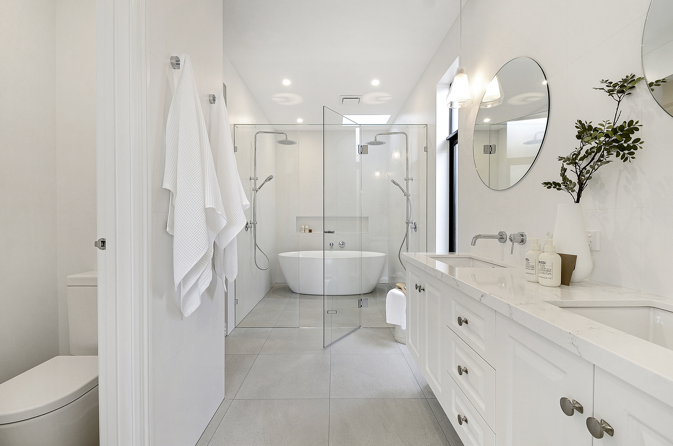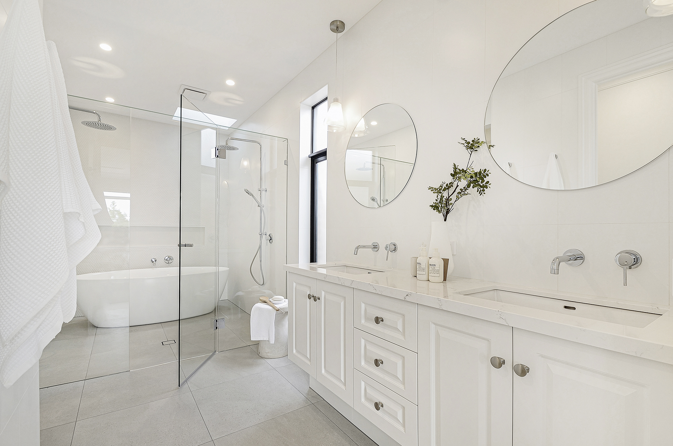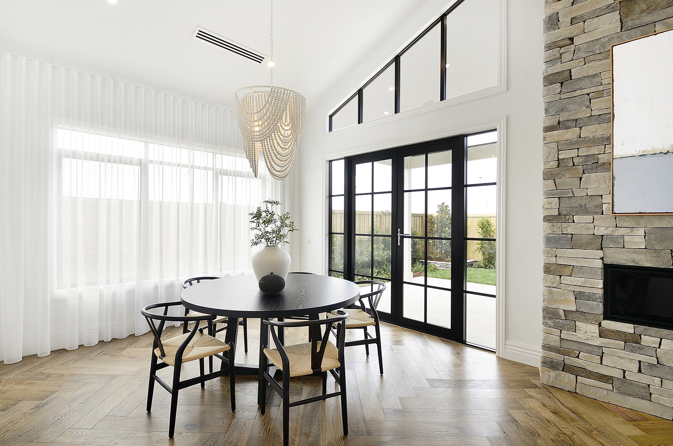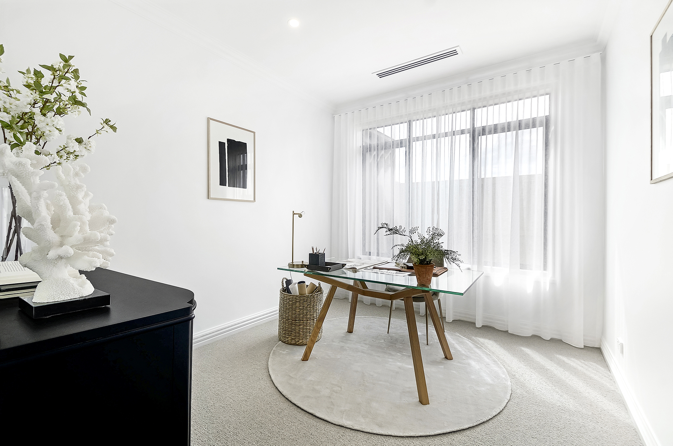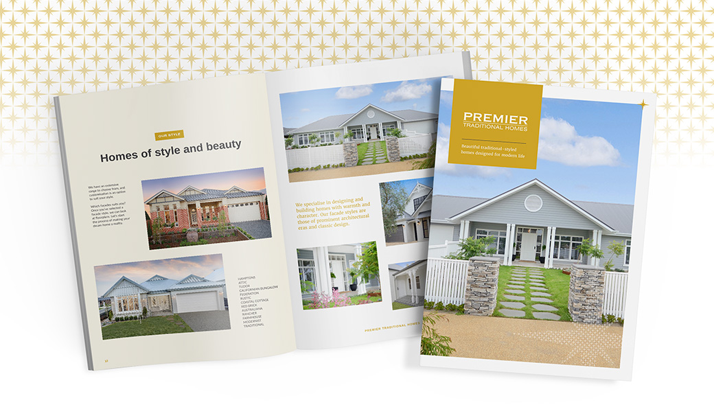The Tremont is designed with space efficiency and elegance at the forefront, enriching your home with character, comfort and style.
The striking features of this attic style home are complemented by its luxurious layout, providing room for the whole family.
A spacious farmhouse kitchen seamlessly connects with an open living and dining space, creating an entertaining hub at the heart of the home.
With a sophisticated master bedroom, ensuite and walk-in robe downstairs, you’ll wake up to stunning vista views through a beautiful bay window.
Upstairs you’ll find an additional attic-style space that leads into two more bedrooms and a generous bathroom, providing the perfect sanctuary for work or play.
With distinctive decorative touches and the finest of fittings throughout, this superior home stands out in the street.
PRICE ON APPLICATION
FLOORPLAN
-
4

-
2.5

-
2

SUITS LOTS
12.5m (W) x 34m (D)
OVERALL DIMENSIONS
11.80m (W) x 25.73m (D)
TOTAL LIVING AREA
384.38m2 (41.36sq)
