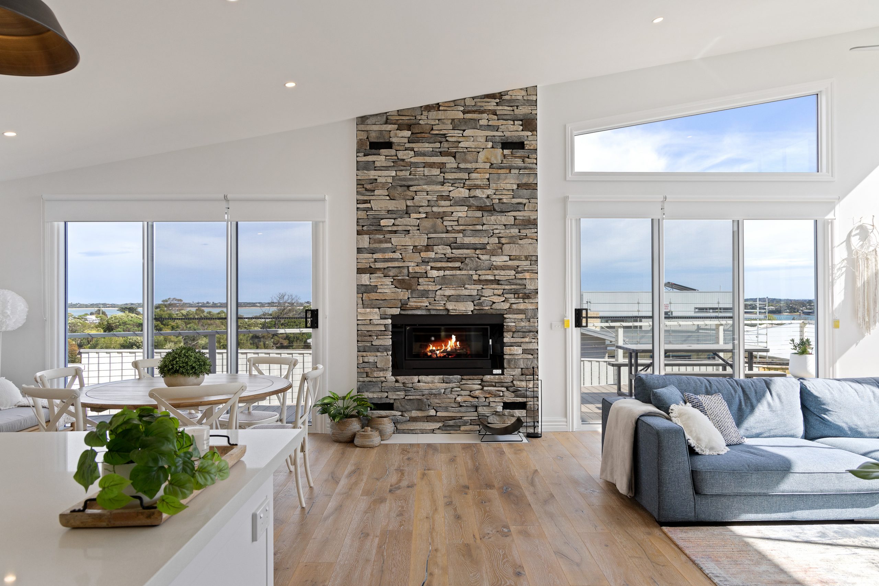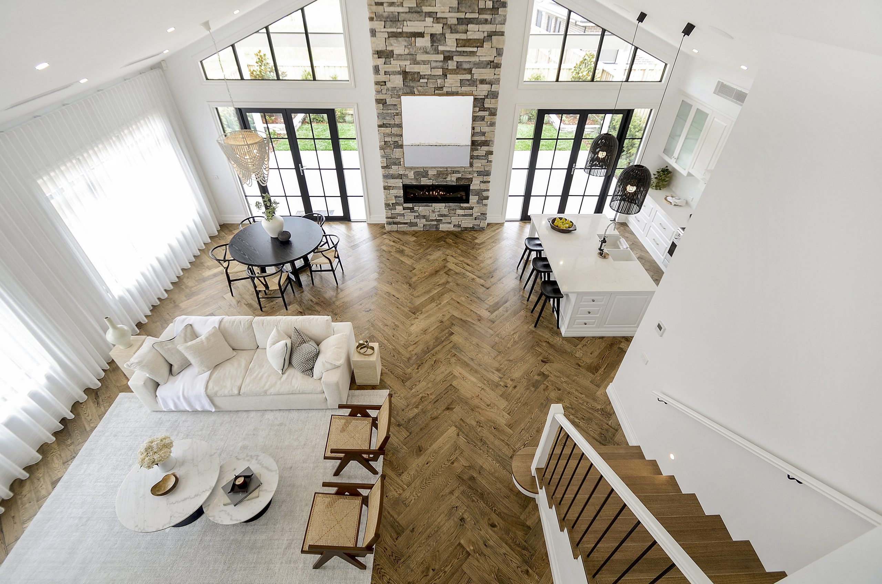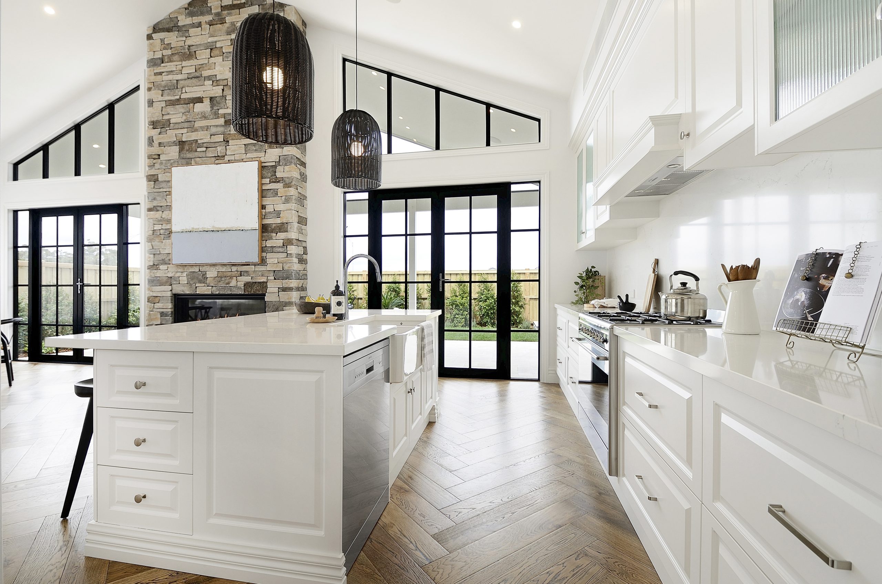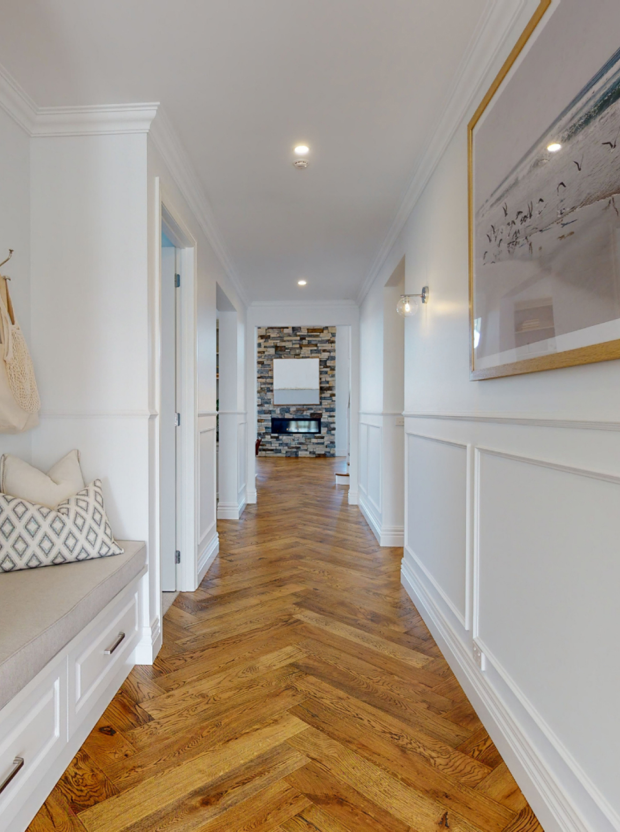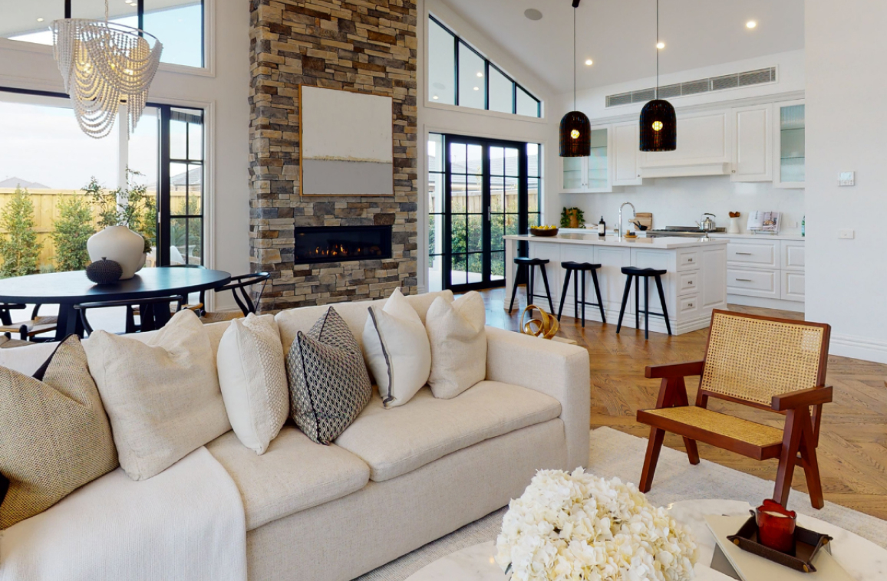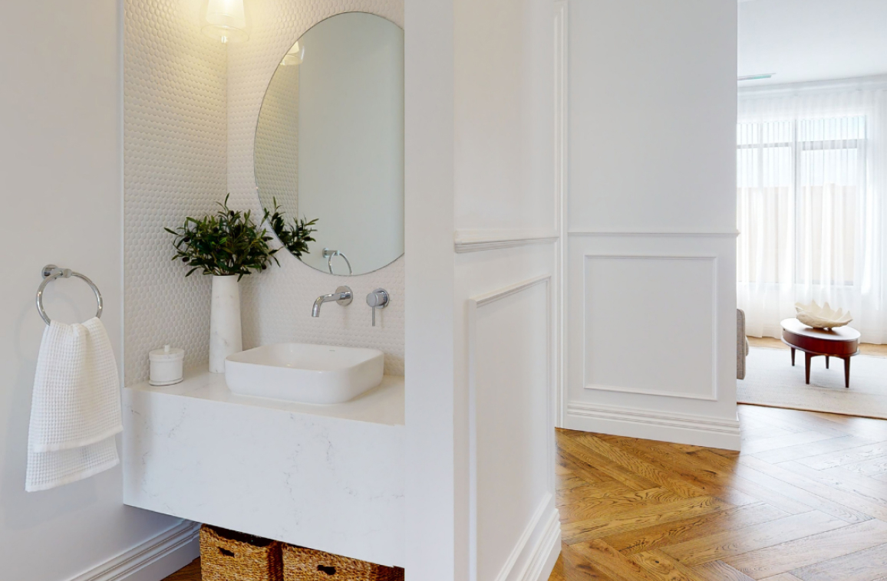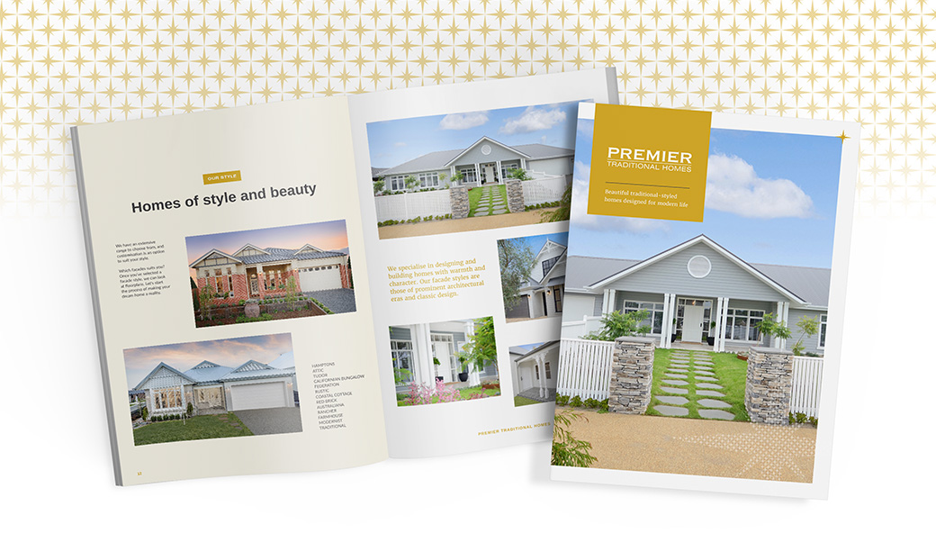The mixture of modern-day living and traditional features (wainscoting wall detailing and Herringbone flooring) contrasts and highlights the floor to ceiling fireplace within the central open-plan living space.
The central entryway leads down an expansive hallway with a built-in garage, office and formal lounge room on the left and on the right, a master suite bedroom, powder room for guests and laundry. Then, leading into the heart of the home, the open plan living, dining and kitchen with a butler’s pantry and two beautiful farmhouse sinks.
The master bedroom oasis is positioned at the front of the house with a spacious ensuite, including a walk-in shower and gorgeous soaking bath. It’s the perfect parent’s retreat; including a stunning window seat and a walk-in wardrobe, makes this the dreamiest of bedrooms.
Upstairs is a light-filled rumpus room with study space, two spacious bedrooms and a generous family bathroom. This home was built for celebrating and entertainment but also has areas designed for more relaxation and quiet moments.
As one of our favourite builds, this has enabled us to show you the essence of building with Premier Traditional Homes. All though we have sold this property, you can still take a virtual tour
here. 